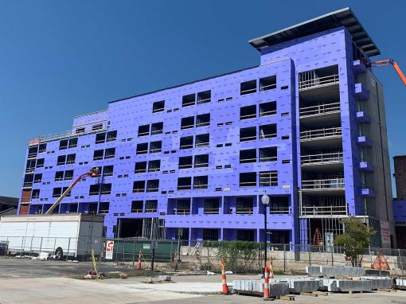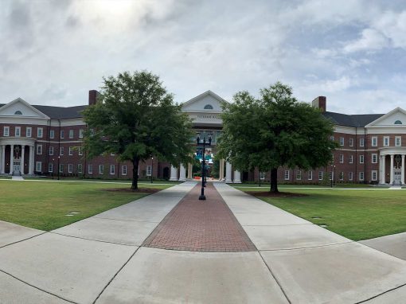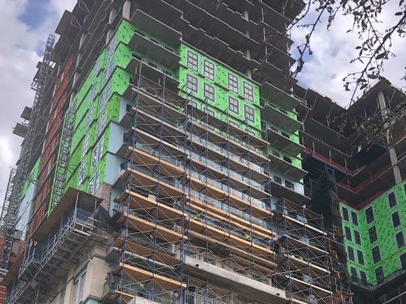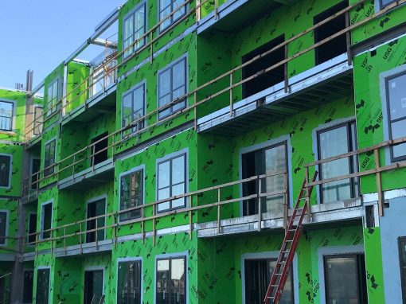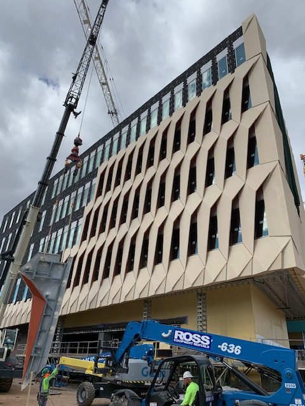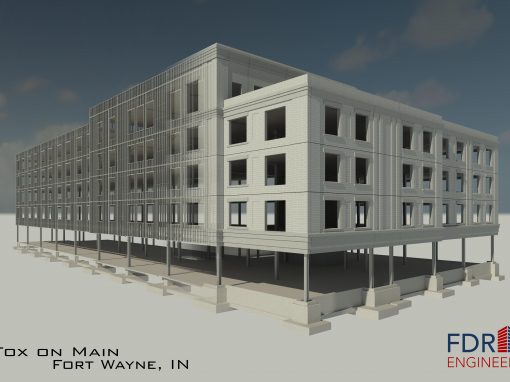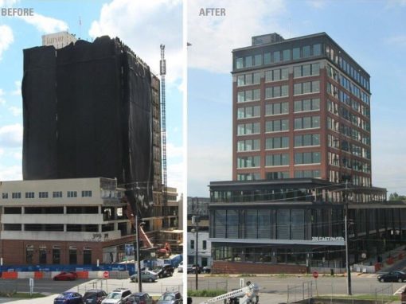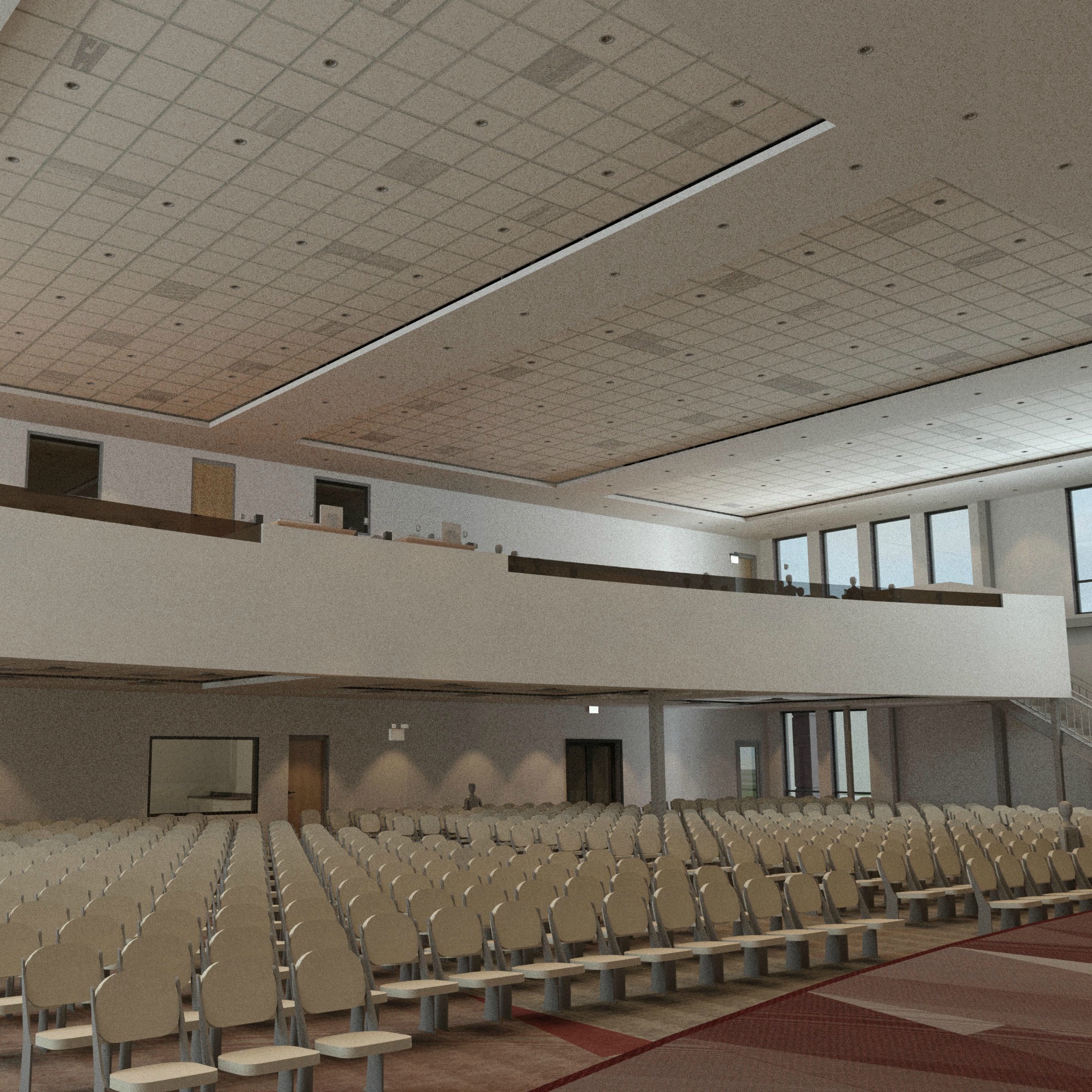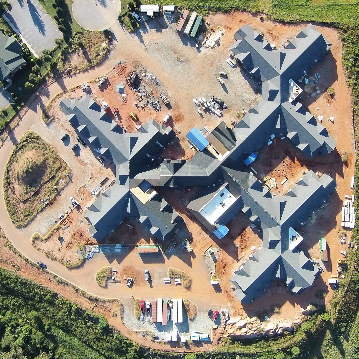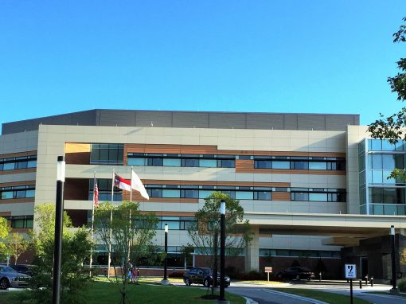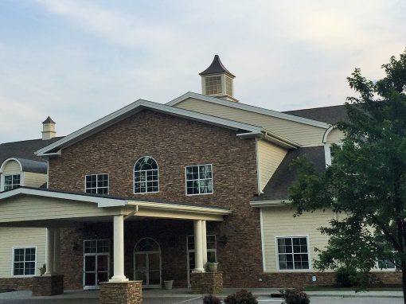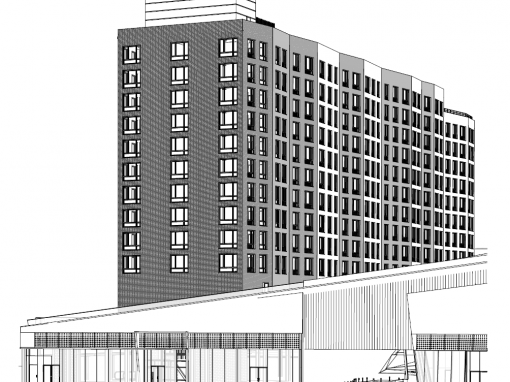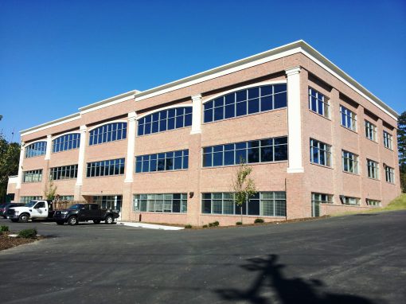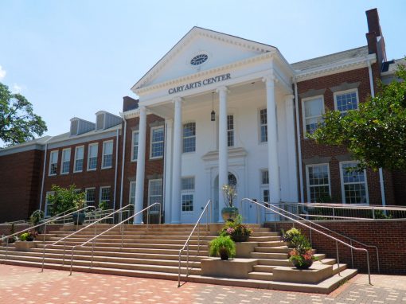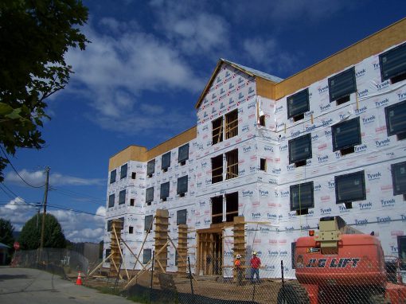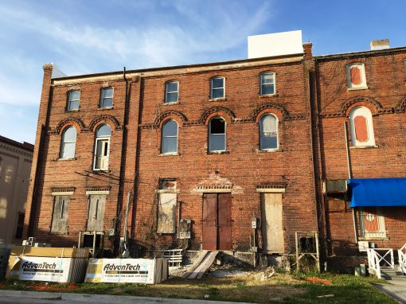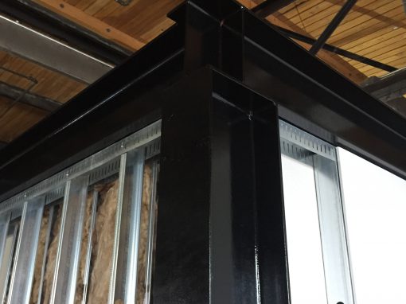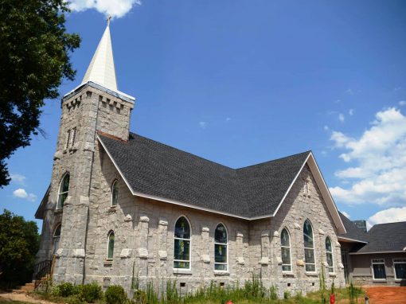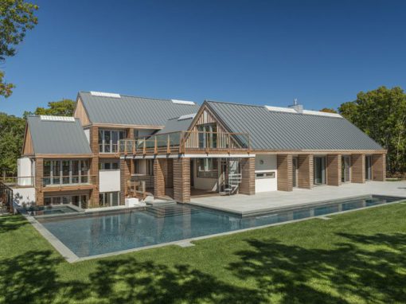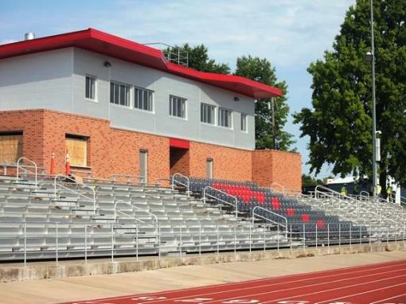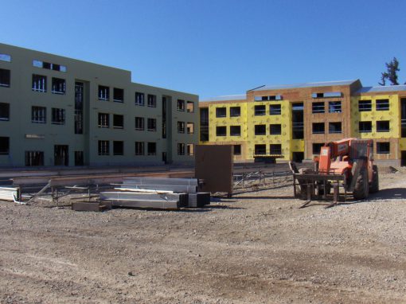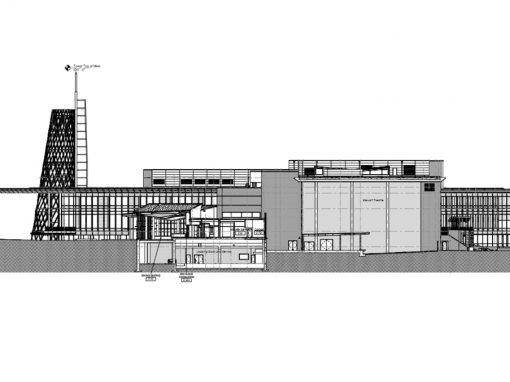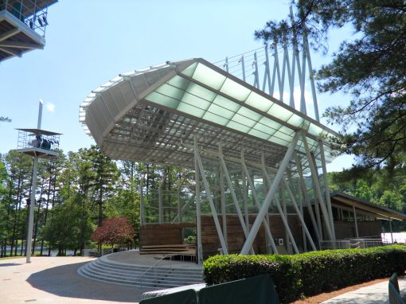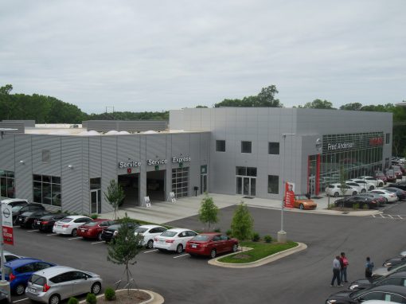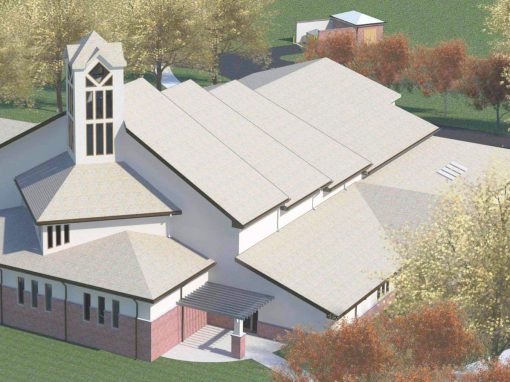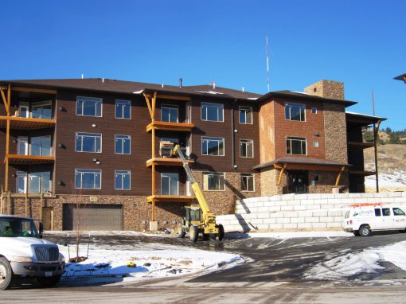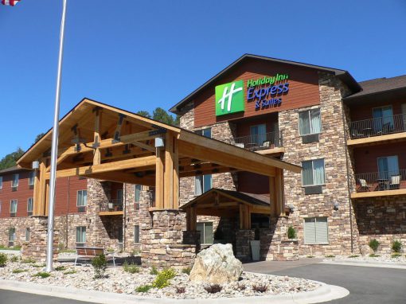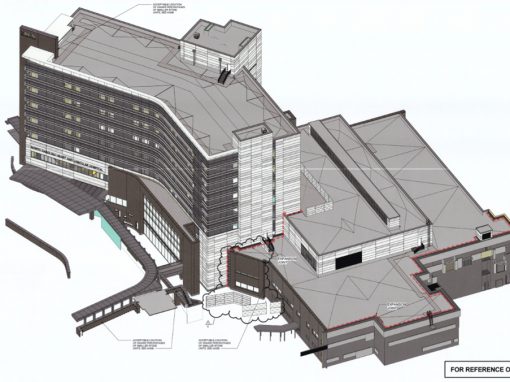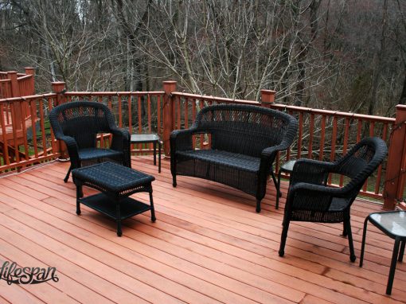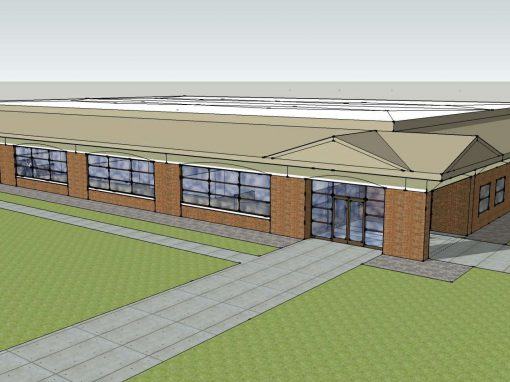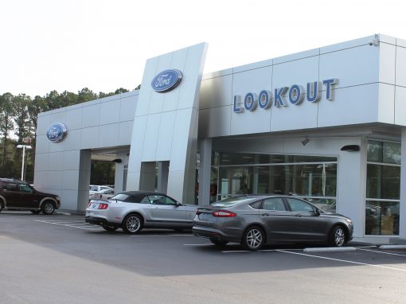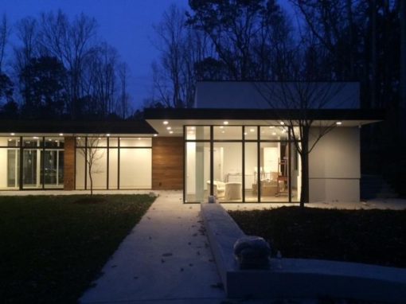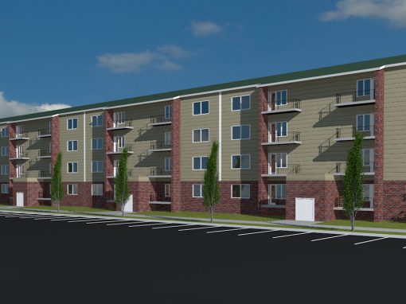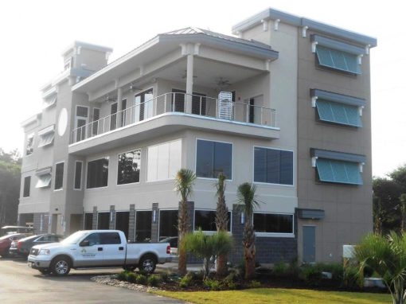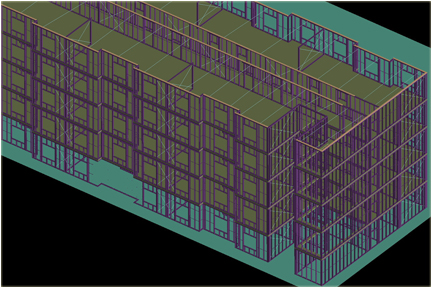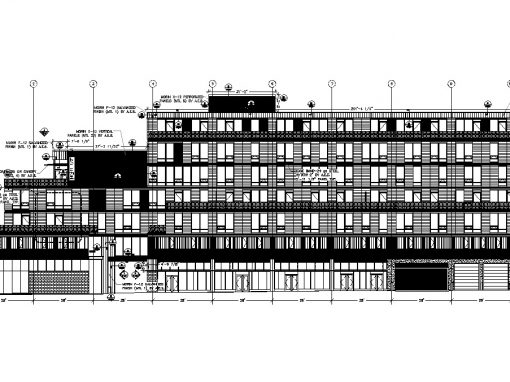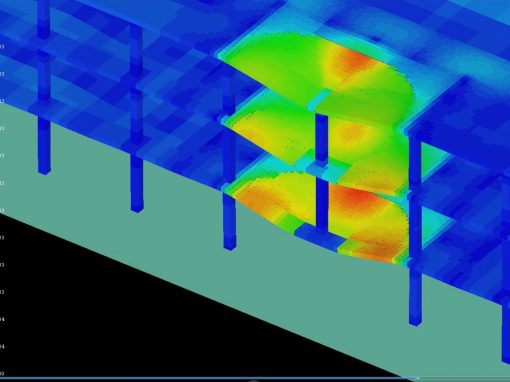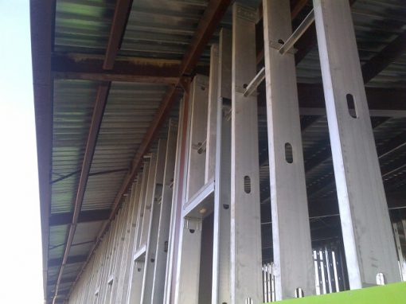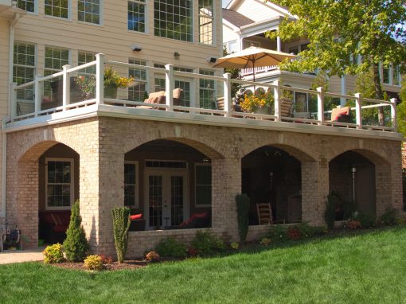Structural Engineering & Consulting Services
Home > Structural Engineering & Consulting Services
FDR Engineers, PLLC, is a full-service structural engineering consulting firm, whose engineers are known for their creativity and technical excellence. Our engineering approach looks at facilities and structures from the perspective of structural performance under a variety of possible loads that the structure will encounter throughout its lifecycle rather than conventional design methods alone.
Structures can easily be over-designed using a conventional design approach that may neglect the contribution of significant structural components. A performance based approach takes the structure as a whole with all of its components into account to provide not only a more efficient but more cost effective design solution.

FDR Provides Structural Design Services for:
-
- Commercial Buildings
- Education Buildings
- Federal/Military Buildings
- Healthcare Buildings
- Historic Buildings
-
- Hospitality Buildings
- Mixed Use Buildings
- Multi-Family Use Buildings
- Municipal Buildings
- Parking
-
- Parks & Recreation
- Residential Buildings
- Religious Buildings
- Light Gauge Steel Framing
- Design-Build Projects
-
- Light Gauge Steel Framing
- Seismic Analysis & Design
- High Wind Engineering
- Renovations/Change in Use
- Roof Truss Design
Commercial Steel Framing Design
- Engineered Shop Drawings
- Structural Calculation Package
- 3D BIM Model
- Material Take-Off in excel format for all framing & connectors
- Plan Layouts
- Panel Drawings
- Performance Based Design
- Progressive Collapse Analysis
- Blast Analysis
Specialty Engineering Services
- Shop & Panel Drawings
- 3D BIM Modeling
- 3D Structural Analysis
- ATFP and Blast Design
- Progressive Collapse Design
- Peer Review
- Finite Element Analysis
- Fast-Track Projects
- Laser Scanning
- Historic Structure Evaluation
- Special Inspections
Structural Investigation
- Forensic Studies
- Field Investigation
- Structural Assessment
- Damage Assessment
- Facility Condition Assessment
- Expert Witness Testimony
- Blast Engineering
- Civil Engineering
- Laboratory Testing
- Litigation Support
- Load Studies
Residential Steel Framing Design
- Single Family Homes
- Duplex Homes
- Multi-family Homes
- Steel Framed Decks
- Overhead Garage Storage
Design & Analysis Software:
FDR Engineers uses a variety of structural analysis tools from simplified SDOF and linear finite element, to advanced non-linear dynamic applied element based analysis software.
- Extreme Loading® for Structures: Extreme Loading® for Structures Software (ELS), is an advanced non-linear structural analysis software tool designed specifically for structural engineers. Using ELS structural engineers are able to study the 3D behavior of structures through both the continuum and discrete stages of loading. This includes static and dynamic loads such as those generated by blast, seismic events, impact, progressive collapse, and wind. Unlike many structural analysis software tools which are based on the Finite Element Method (FEM), ELS utilizes a non-linear solver based on the Applied Element Method (AEM). This allows ELS is to automatically analyze structural behavior during elastic and inelastic modes including the automatic yielding of reinforcement, detection and generation of plastic hinges, buckling & post-buckling, crack propagation, membrane action & P-Delta effect, and separation of elements. The resulting debris and impacts with structural elements are also automatically analyzed and stress redistribution is inherently calculated.
- SteelSmart® System: SteelSmart® System (SSS) provides FDR Engineers with an essential tool engineered for both fast and accurate design, as well as presenting them with the budgeting necessary for light steel framing. Using SSS, engineers are able to design and detail members, connections, and fasteners for Curtain Wall, Load Bearing Wall, X-Brace Shear Wall, Roof Truss, Roof Joist, Floor Framing, and Moment-Resisting Short Wall. In addition SSS now allows for design against wind loads as well as the simple creation of construction drawings.
Principal Licensing
- Alabama (AL)
- Arizona (AZ)
- Arkansas (AR)
- California (CA)
- Colorado (CO)
- Connecticut (CT)
- Delaware (DE)
- Florida (FL)
- Georgia (GA)
- Idaho (ID)
- Illinois (IL)
- Indiana (IN)
- Iowa (IA)
- Kansas (KS)
- Kentucky (KY)
- Louisiana (LA)
- Maine (ME)
- Maryland (MD)
- Massachusetts (MA)
- Michigan (MI)
- Minnesota (MN)
- Mississippi (MI)
- Missouri (MO)
- Montana (MT)
- Nebraska (NE)
- Nevada (NV)
- New Hampshire (NH)
- New Jersey (NJ)
- New York (NY)
- North Carolina (NC)
- North Dakota (ND)
- Ohio (OH)
- Oklahoma (OK)
- Oregon (OR)
- Pennsylvania (PA)
- South Carolina (SC)
- South Dakota (SD)
- Tennessee (TN)
- Texas (TX)
- Utah (UT)
- Vermont (VT)
- Virginia (VA)
- Washington (WA)
- West Virginia (WV)
- Wisconsin (WI)
- Wyoming (WY)
Recent Projects

