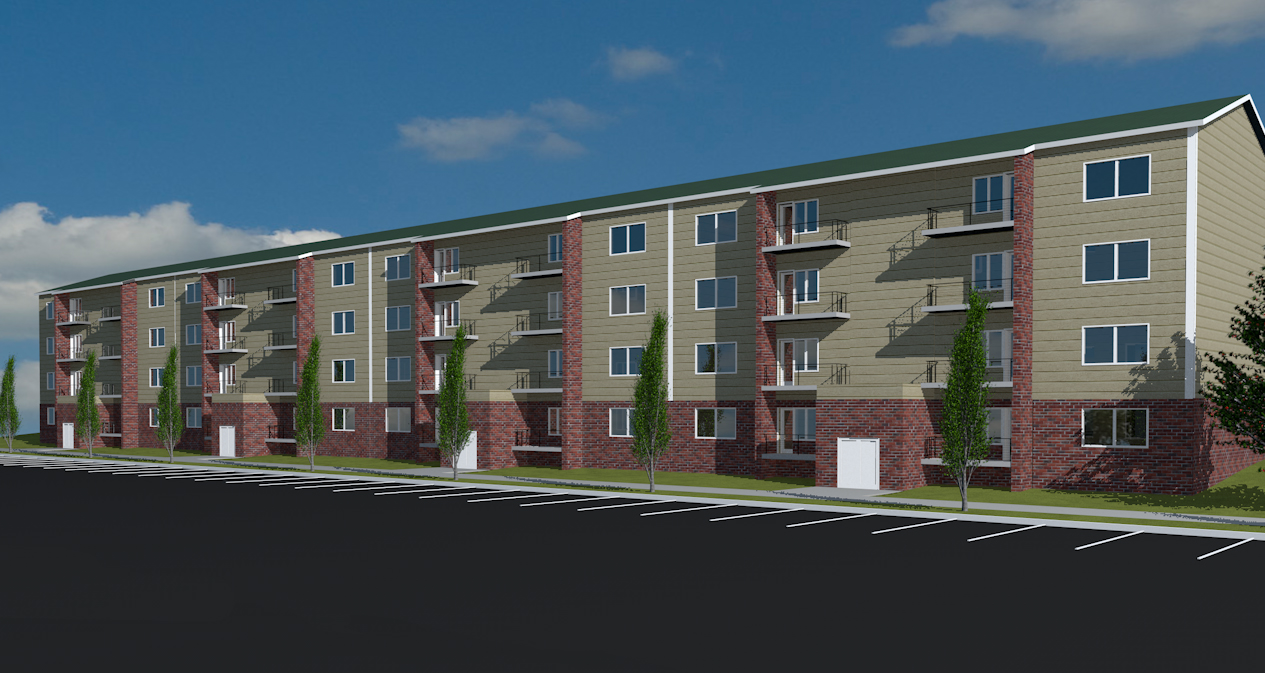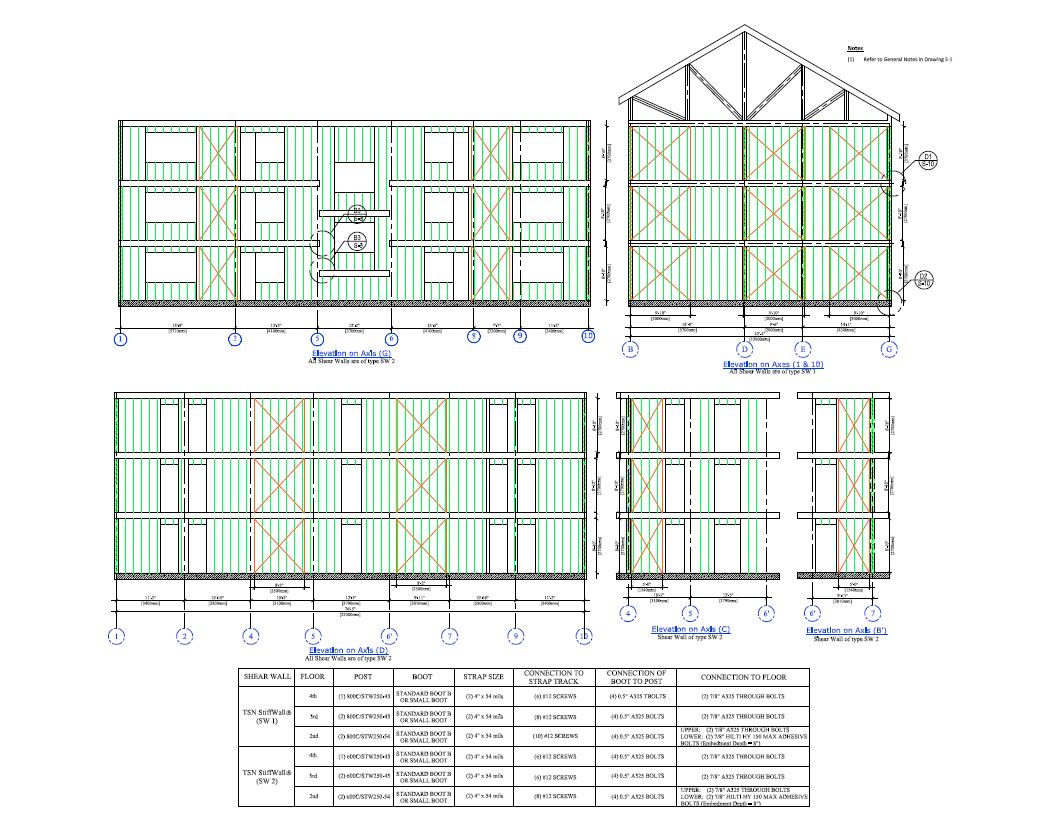Condo Complex
ASTANA, KAZAKHSTAN, 2013Condo Complex
Location: ASTANA, KAZAKHSTAN
Performed structural engineering design and details drawings for the top 3 stories of two 4-story apartment buildings. The first floor was pre-designed as reinforced concrete framing. Structural system used was steel joists for floor framing and steel stud bearing walls. Lateral load resisting system was light steel X-braced shear walls stacked vertically from the foundation to the roof. Exterior walls were designed to resist an extreme difference in temperature between the outdoor and indoor air. Roof system was designed as light steel trusses supporting snow load of 140 kg/m2 (about 30 psf).


