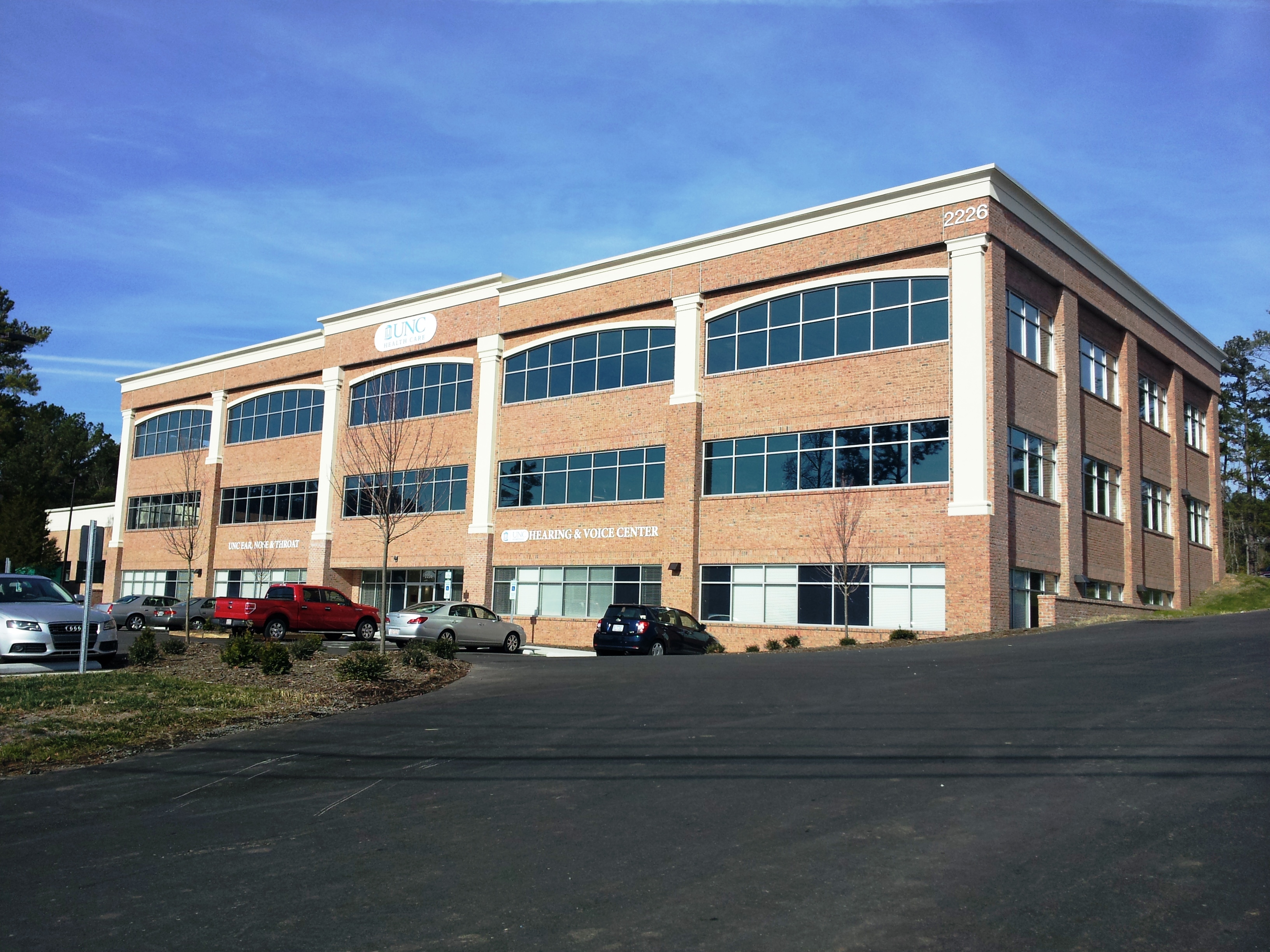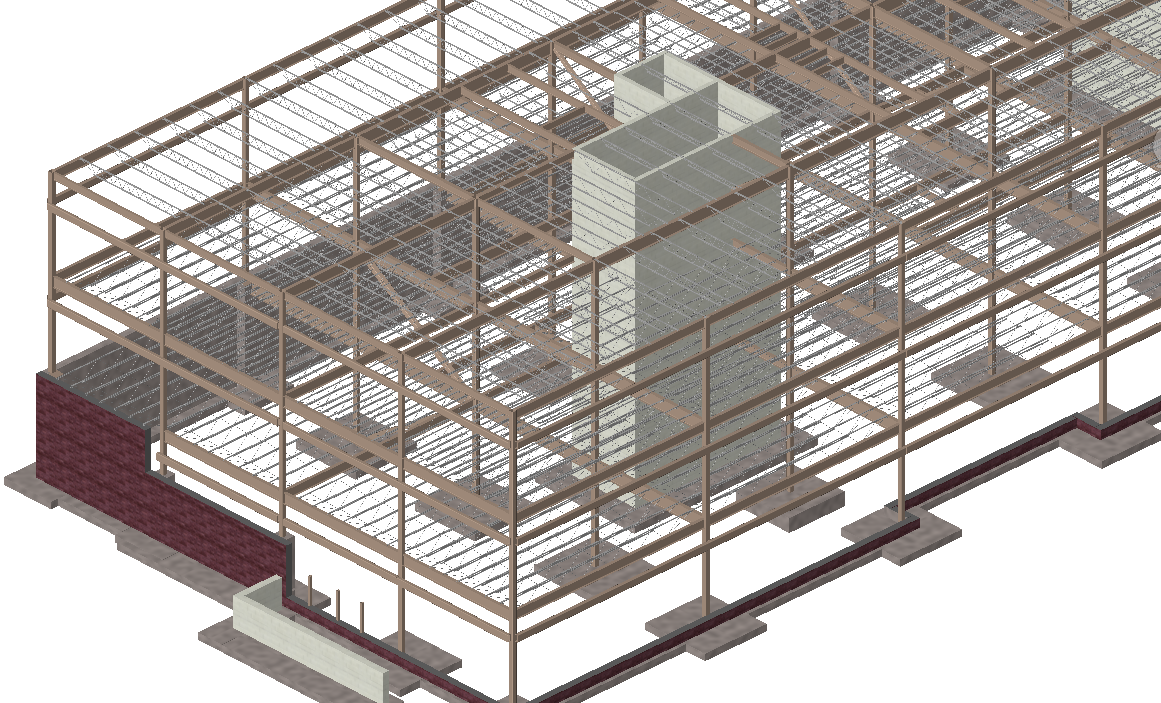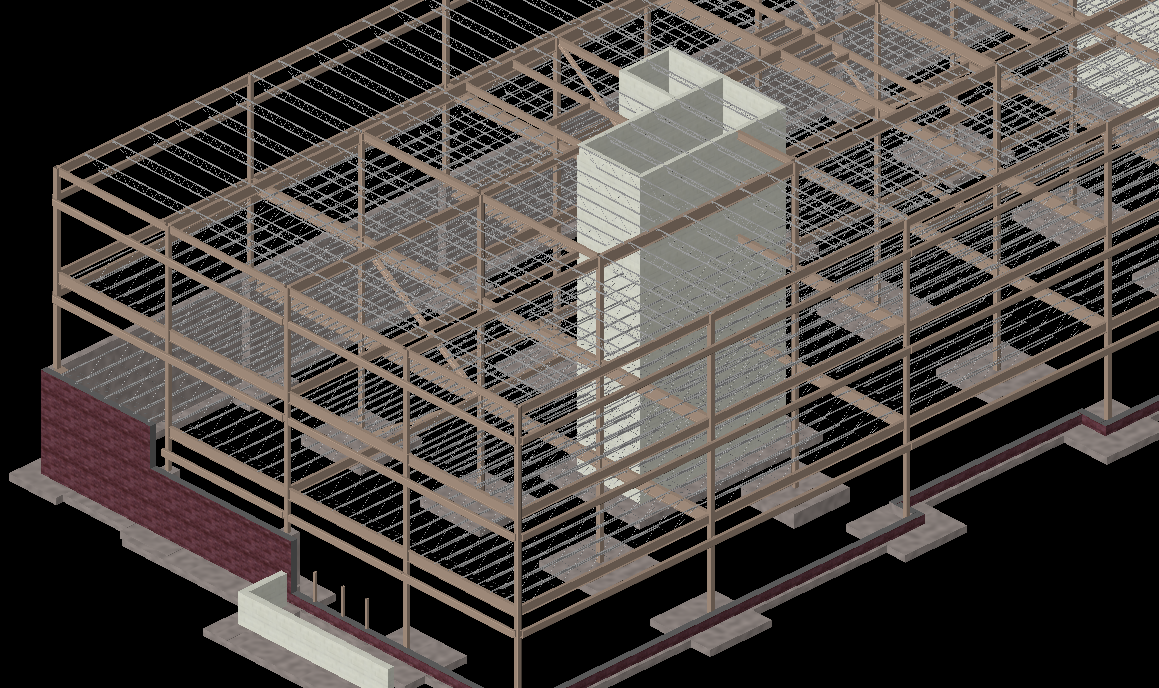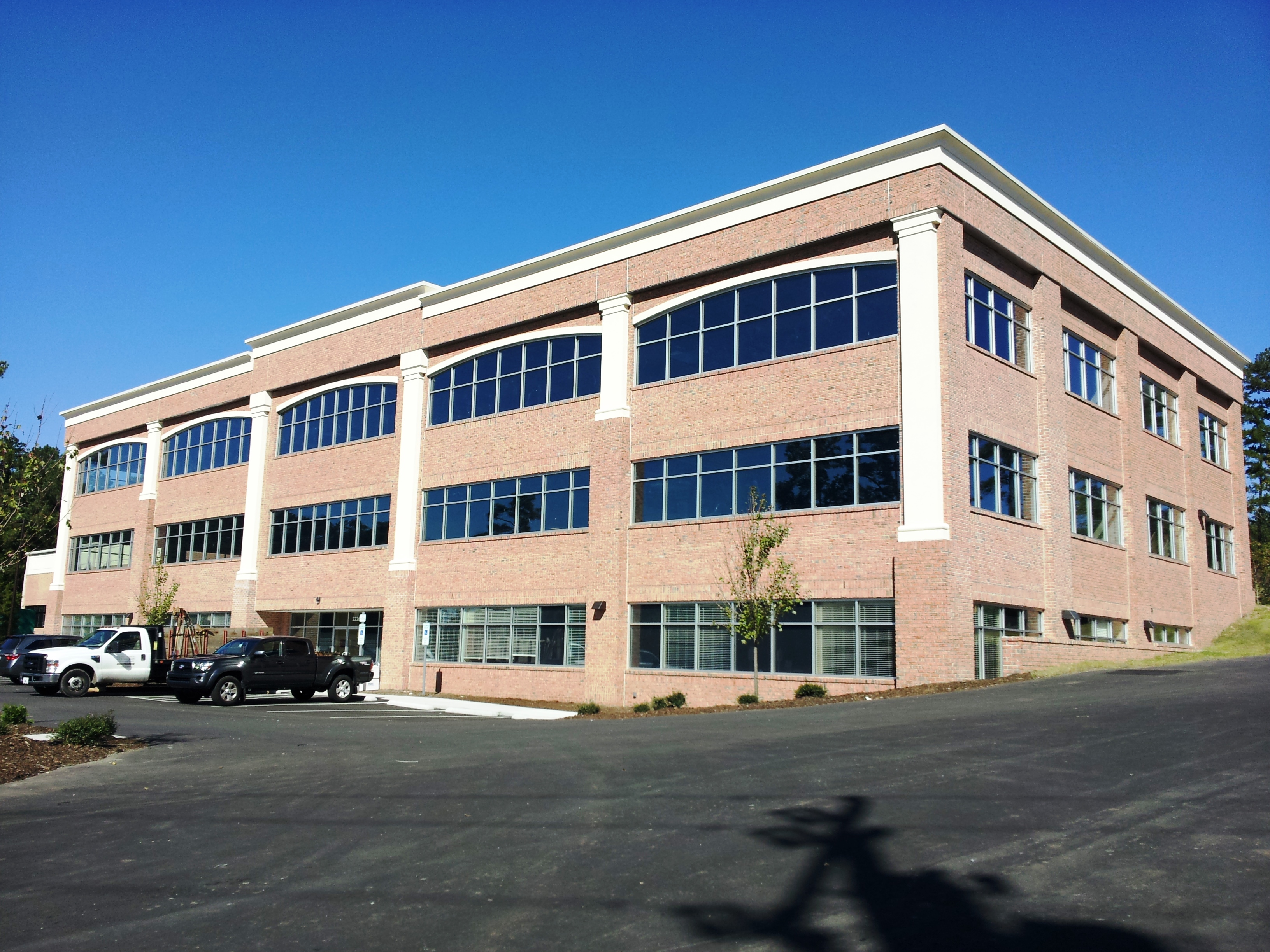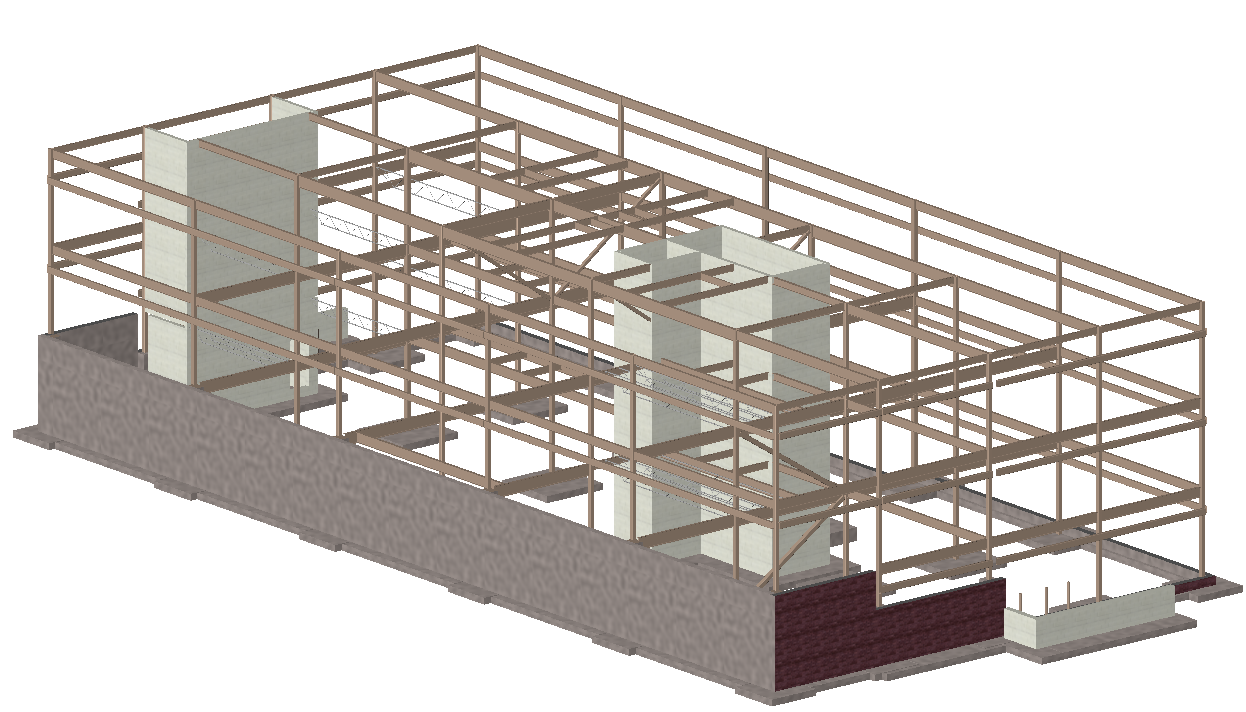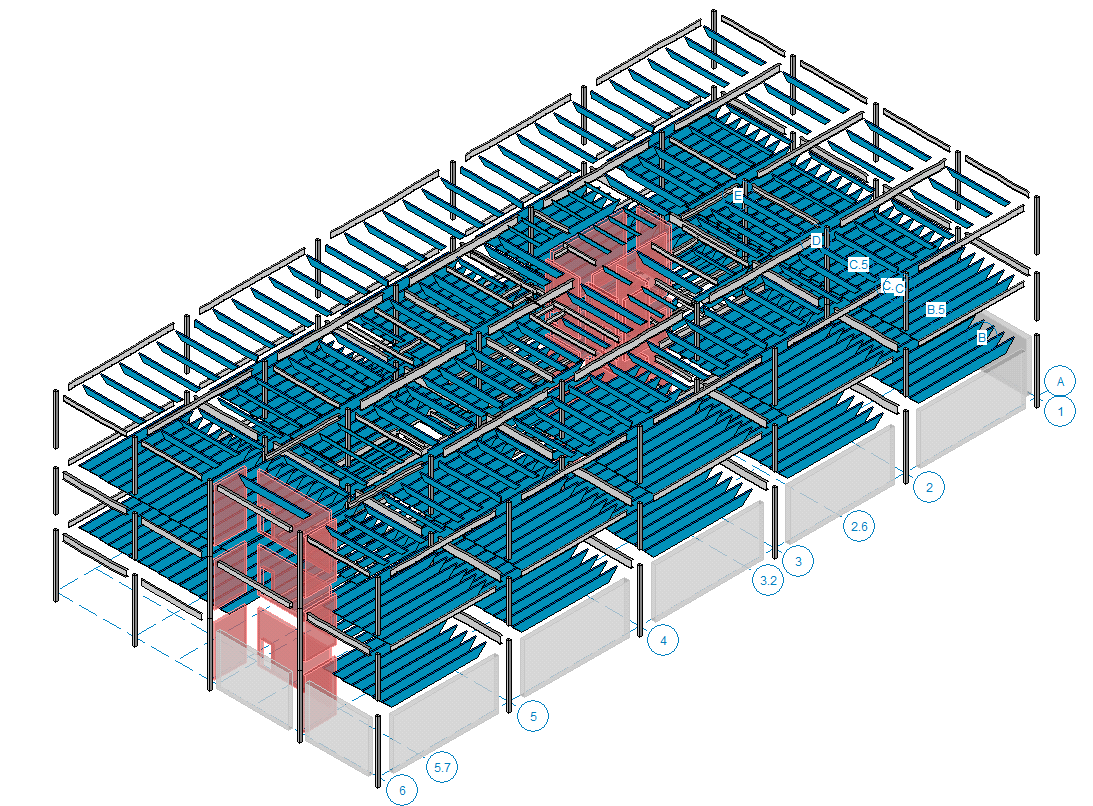Carolina Crossings
Chapel Hill, North Carolina, 2011Carolina Crossings
Location: CHAPEL HILL, NC
This medical office building is a three-story structure, predominantly conventional steel-framing with an open web steel joist floor and roof system and a combined lateral force resisting system utilizing both reinforced masonry and structural steel lateral frames. The site grades provided some engineering challenges for the partially buried 1st floor, whose walls were designed as retaining walls which transfer soil pressure to the 2nd floor slab and through the buildings lateral superstructure. A 3D BIM model was developed to ensure geometric coordination between the all structural components of the building. The project is located between Durham and Chapel Hill, NC.
