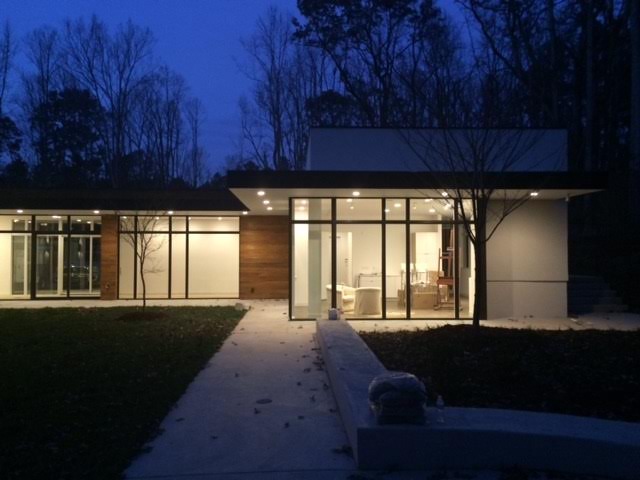Durham Residence
Durham, North Carolina, 2015
The contemporary residence consists of: poured-in-place concrete foundation walls; various poured-in-place concrete retaining walls; wooden floor trusses and floor-truss shear panels; structural composite (“engineered”) lumber; wood-framed, load-bearing walls; wood-framed shearwalls; 2-story, tube-steel lateral frame; tube-steel stair stringers; wooden roof-trusses and roof-truss shear panels; tube-steel columns; Parallam columns; etc.
Structurally, the tube-steel staircase was a uniquely challenging design incorporating both steel-to-steel (welded) and steel-to-wood-connection details. Also, long cantilevers at the high-roof level presented the need for roof beams and structural fascias. Long overhangs, at lower roof locations, required the need for cantilevered steel beams, cantilevered PSL beams and structural fascia, and LVL roof extensions adjacent to wooden roof trusses. Since the residence contains a significant number of wide, glassed openings, providing sufficient lateral resistance for the residence was a bit challenging, requiring the need for a two-story, tube-steel lateral frame, wood-framed shearwalls, roof and floor- truss shear panels, along with the need for some roof-truss drag girders.
