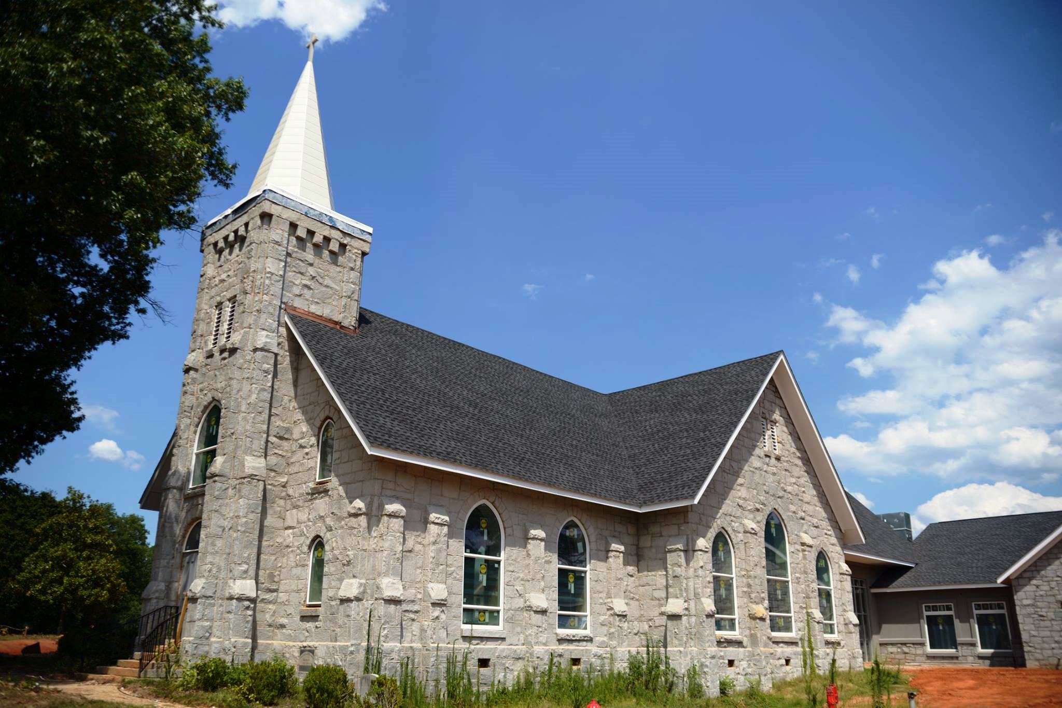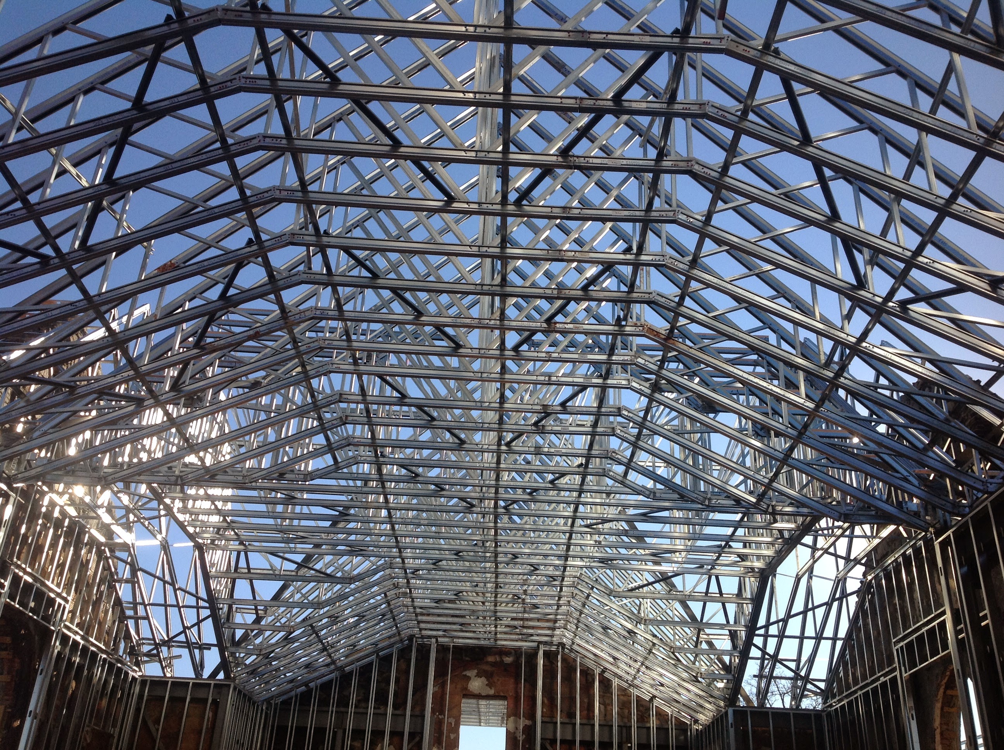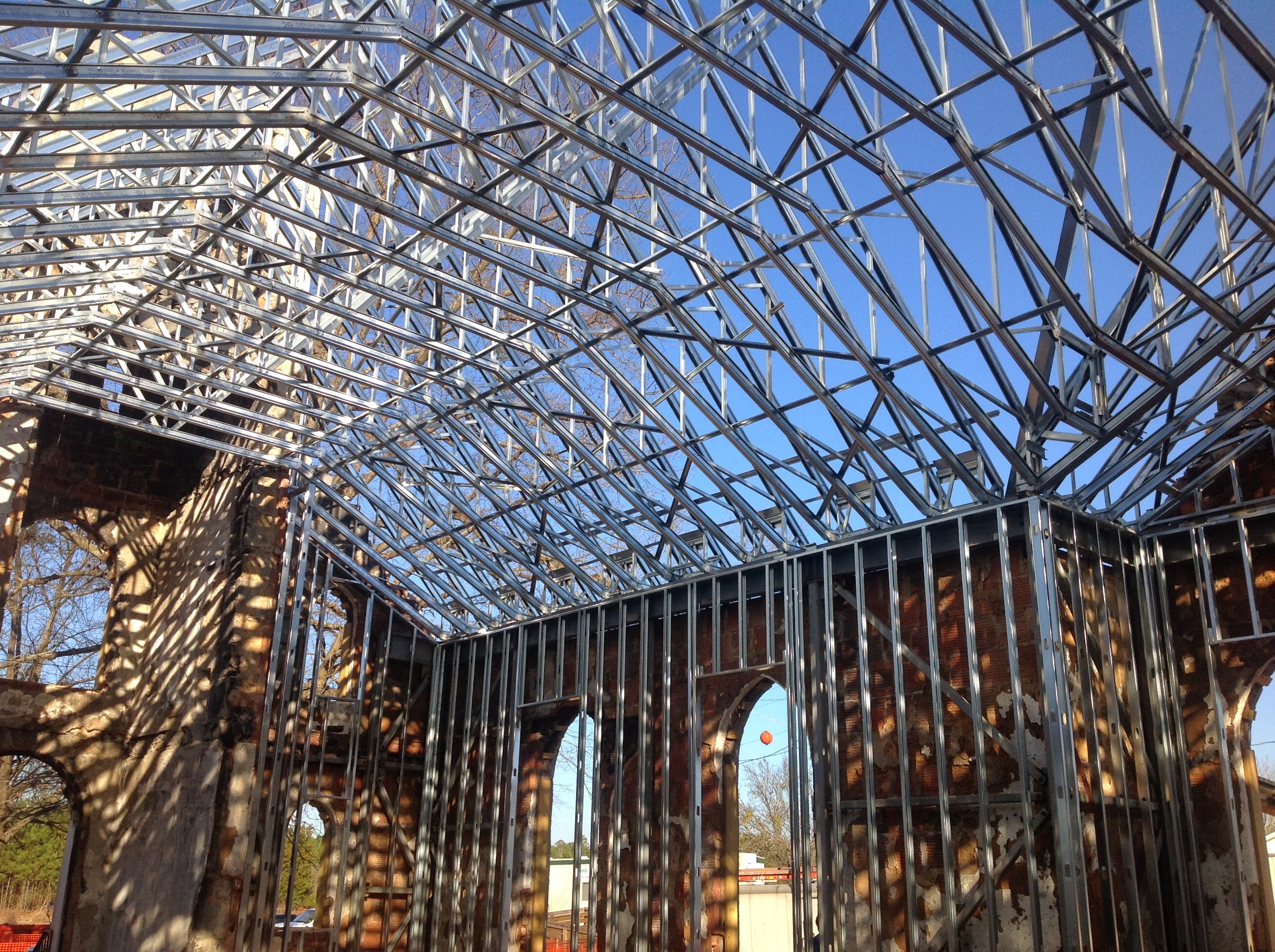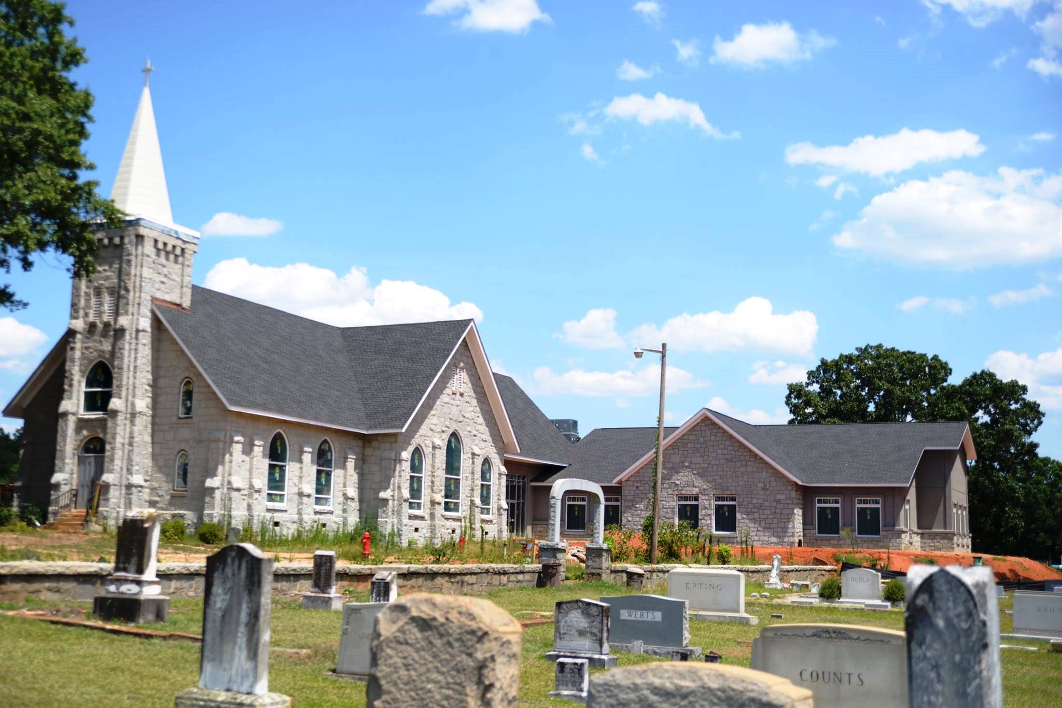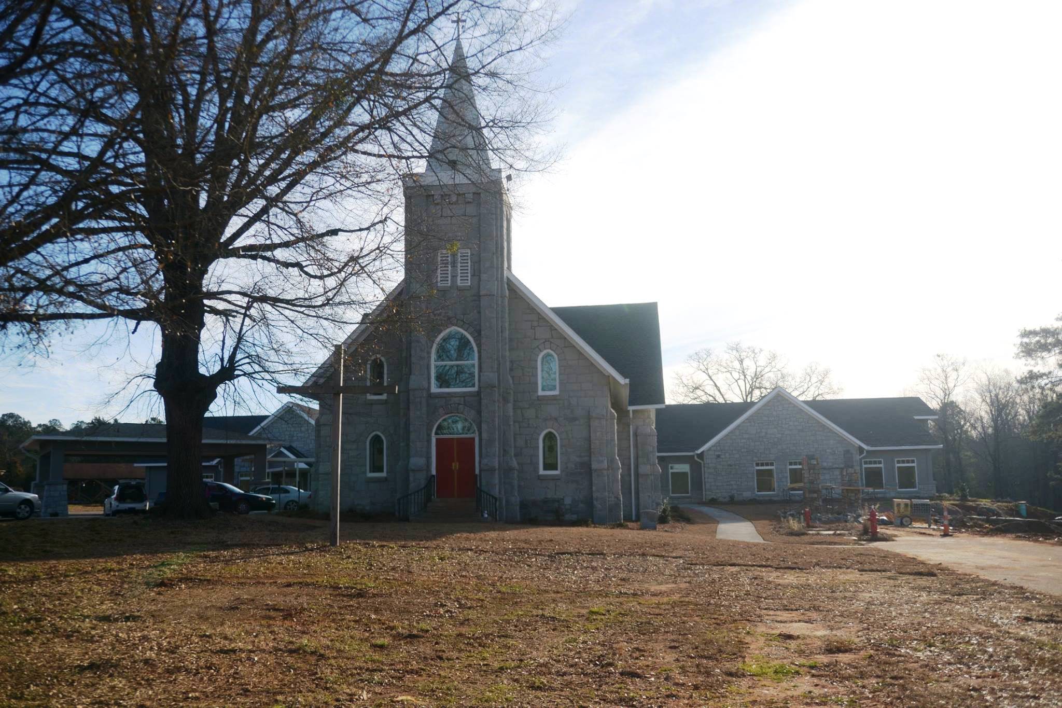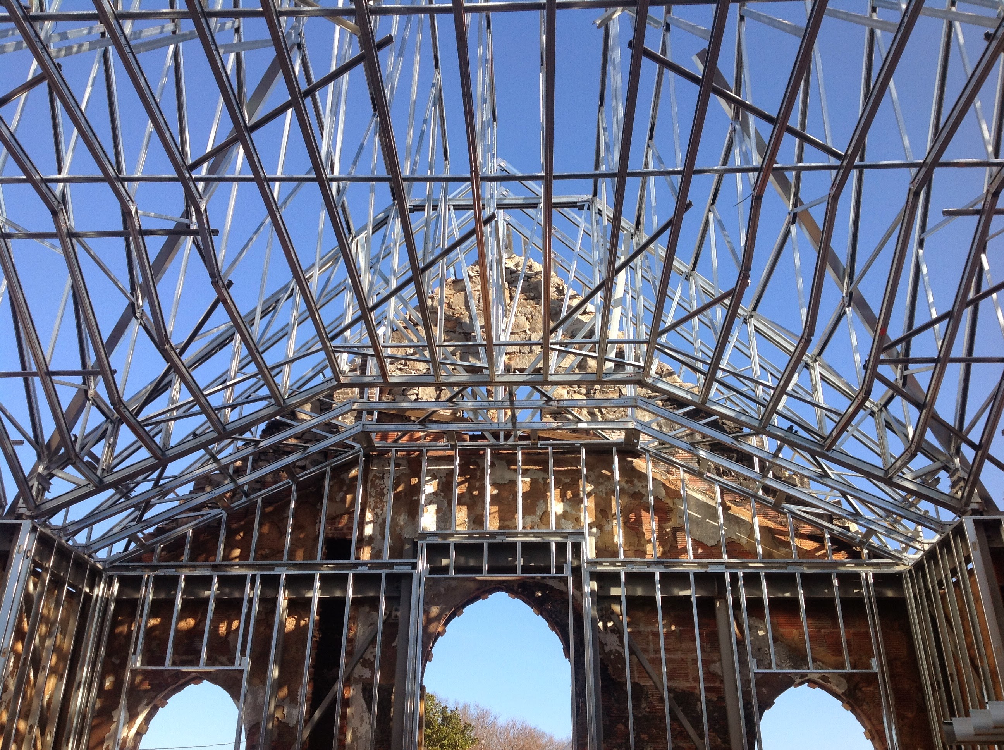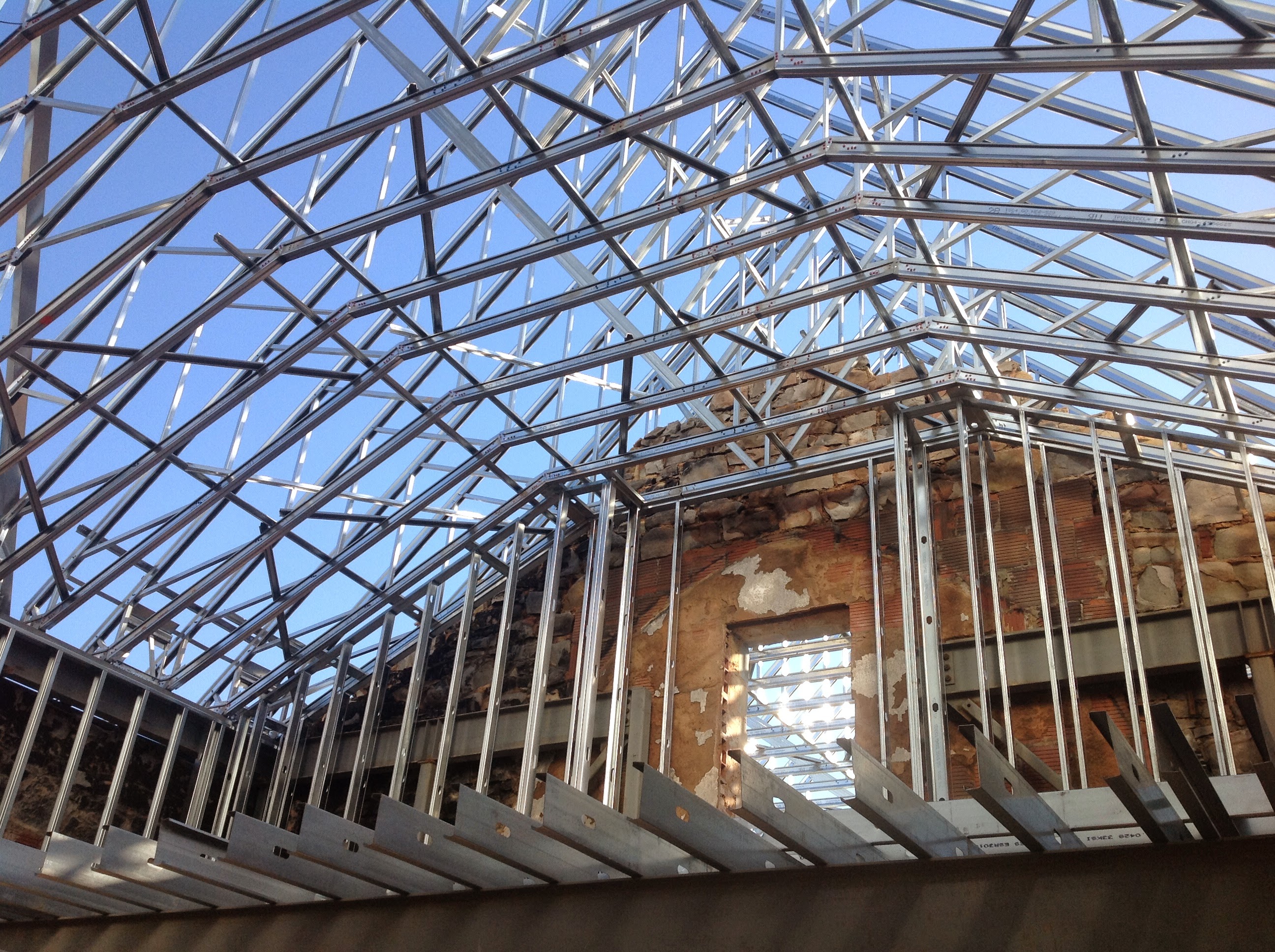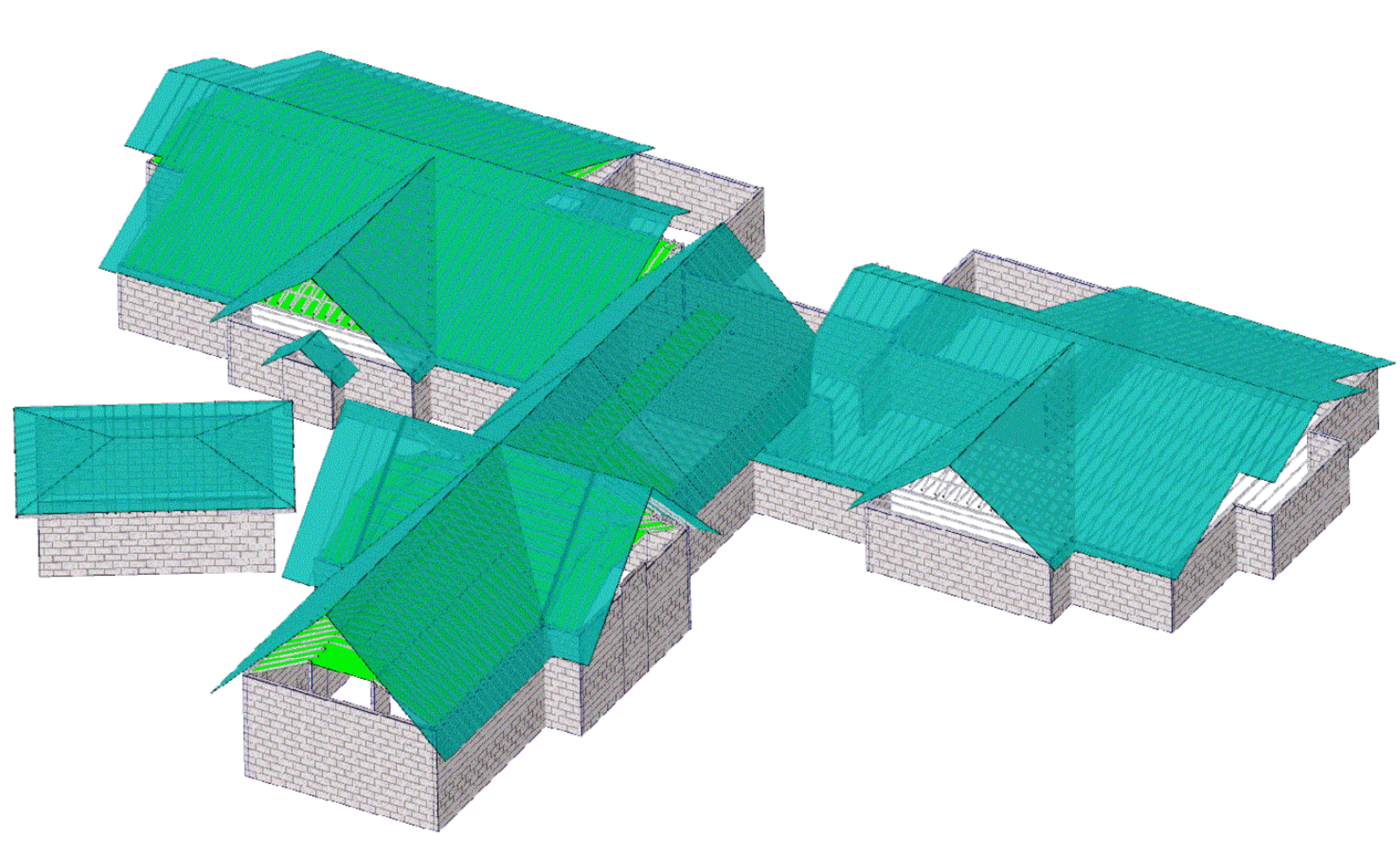St. Paul's Lutheran Church
Pomaria, South Carolina - 2015St. Paul’s Lutheran Church
Location: POMARIA, SC
Saint Paul’s Lutheran Church was a complete restoration of the sanctuary and re-construction of the education and administration building after a fire destroyed it on January 10, 2013. The stone exterior was salvaged and a new steel frame support structure was erected. FDR Engineers designed the roof framing consisting of cold-formed metal trusses, which was supported by conventional steel framing and light gauge load-bearing walls. The scope of work included the design of the trusses with their permanent bracing, diaphragm/shear blocking, and connections. The Sanctuary vaulted ceiling was unique as it was designed with a raised flat ceiling in the shape of a cross that can be viewed during worship services.
