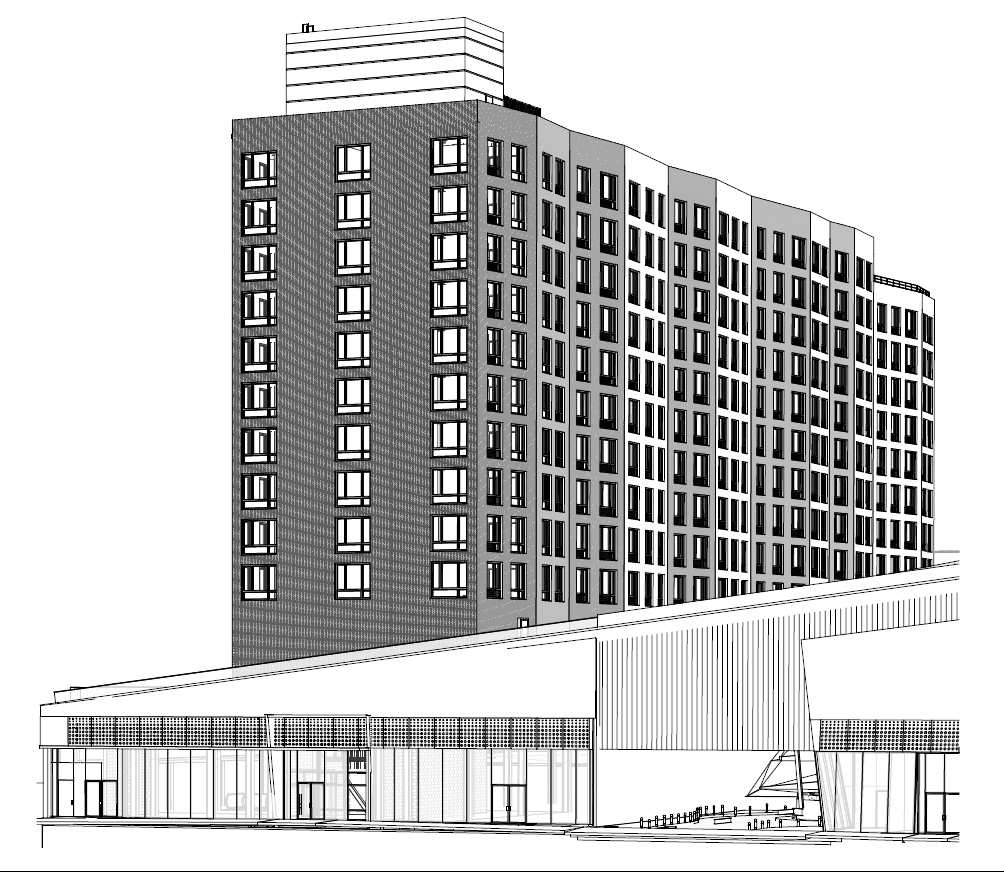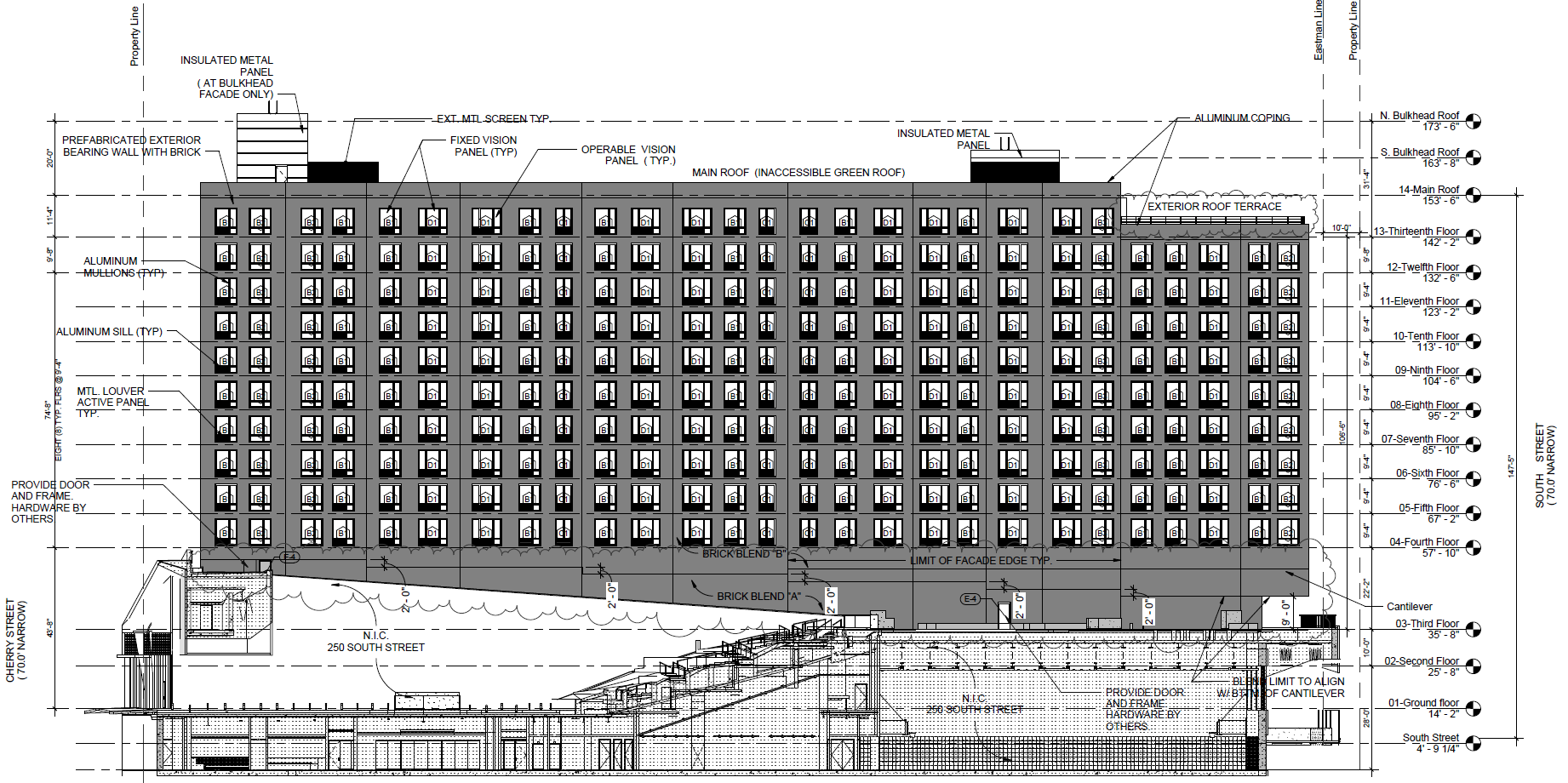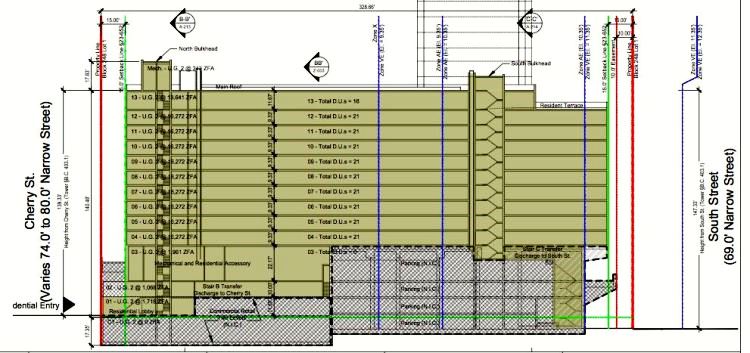229 Cherry Street
New York, New York, 2015229 Cherry Street
Location: NEW YORK, NY
229 Cherry St. project is a 10-story and a bulkhead roof structure above a 4-story concrete podium level. FDR Engineers acted as the engineer-of-record for the 10-story and the bulkhead roof intended to be used as multi-family units. The structural system chosen for the building was precast hollowcore concrete slabs supported by light gauge steel load bearing walls. The lateral system was designed as a combination of light gauge steel shear walls and steel moment frames. One design challenge in this project was the accommodation of heavy gravity loads of the 11 building levels on light gauge bearing walls, with elevated terrace and gymnasium, plus heavy mechanical equipment at the roof level and large window openings on the building exterior. Other design challenges included satisfying the requirement of the New York City Building Code for horizontal and vertical structural integrity in the building, and satisfying the requirement of the IBC Building Code for overall lateral seismic drift.



