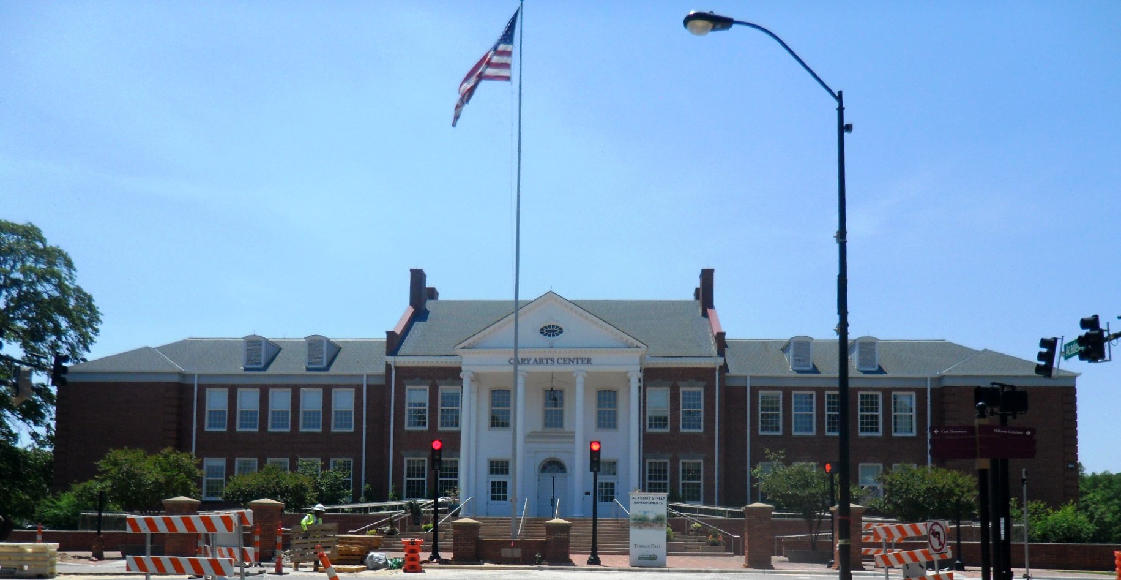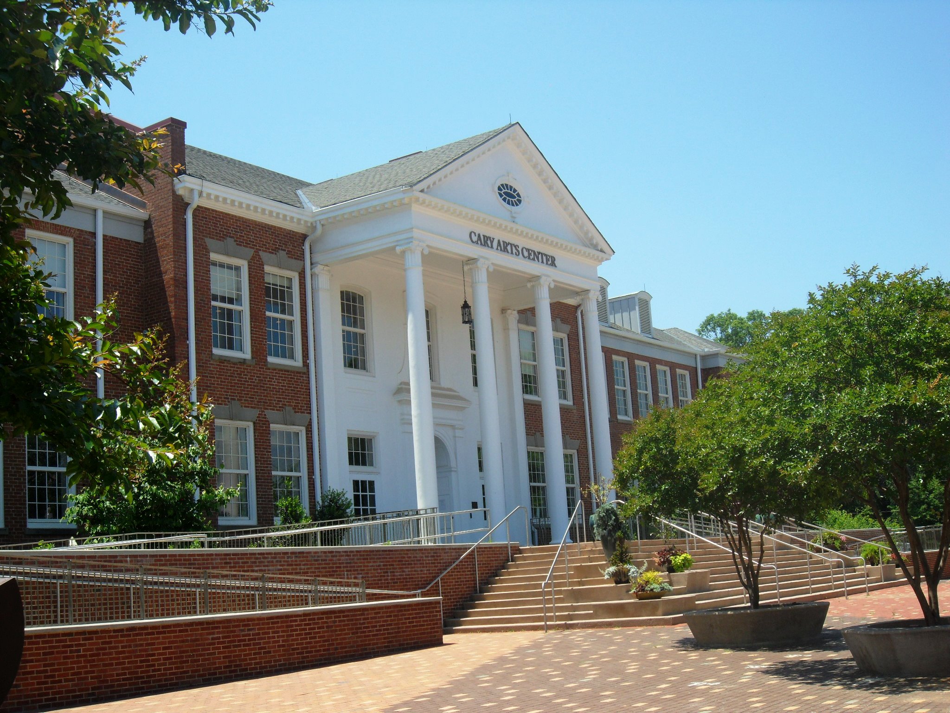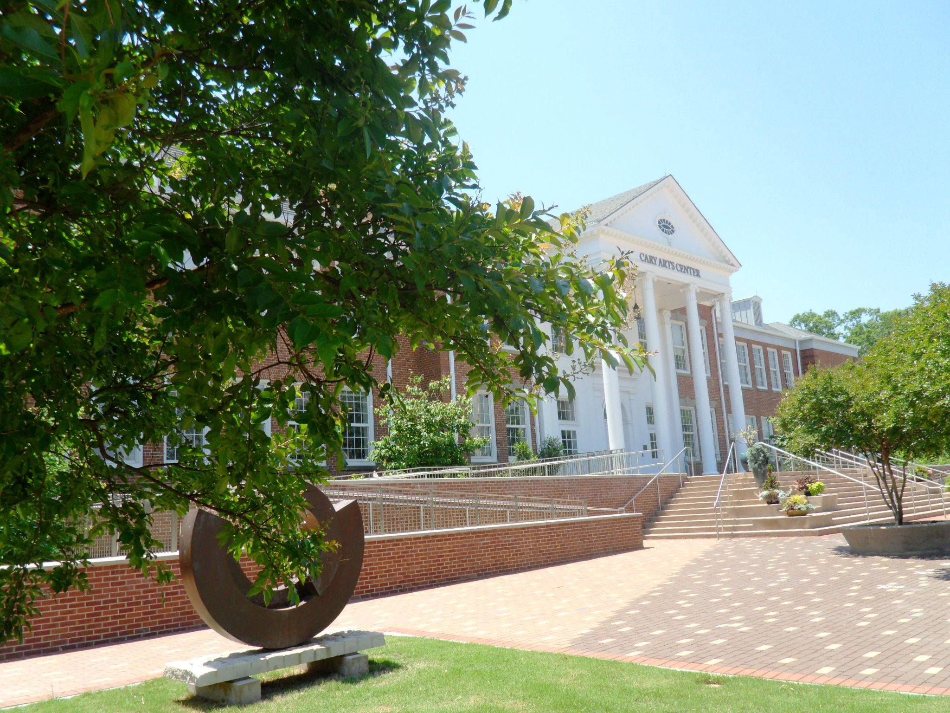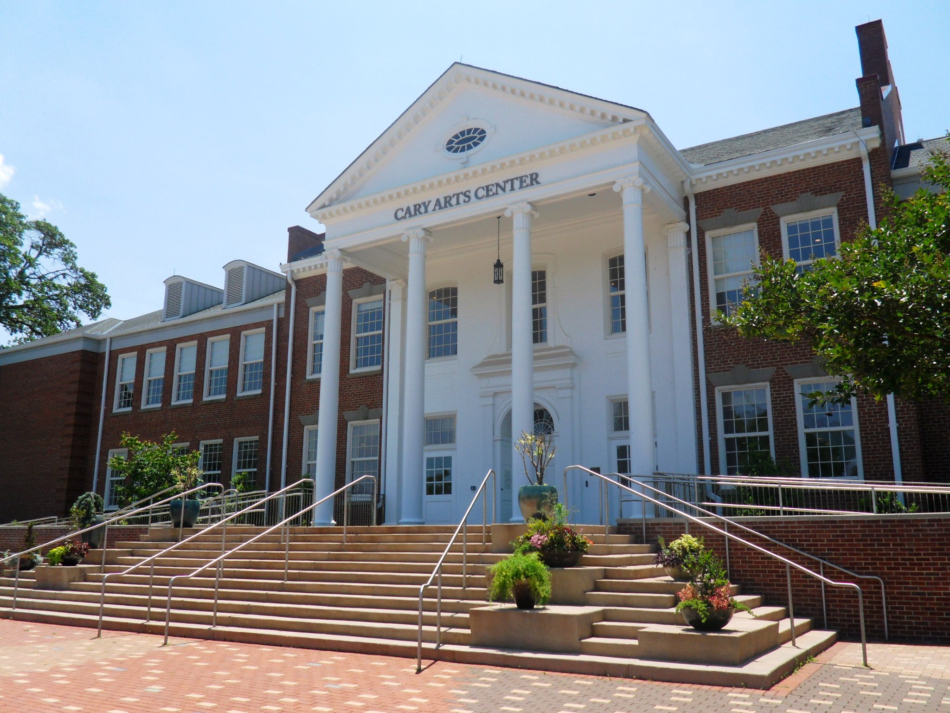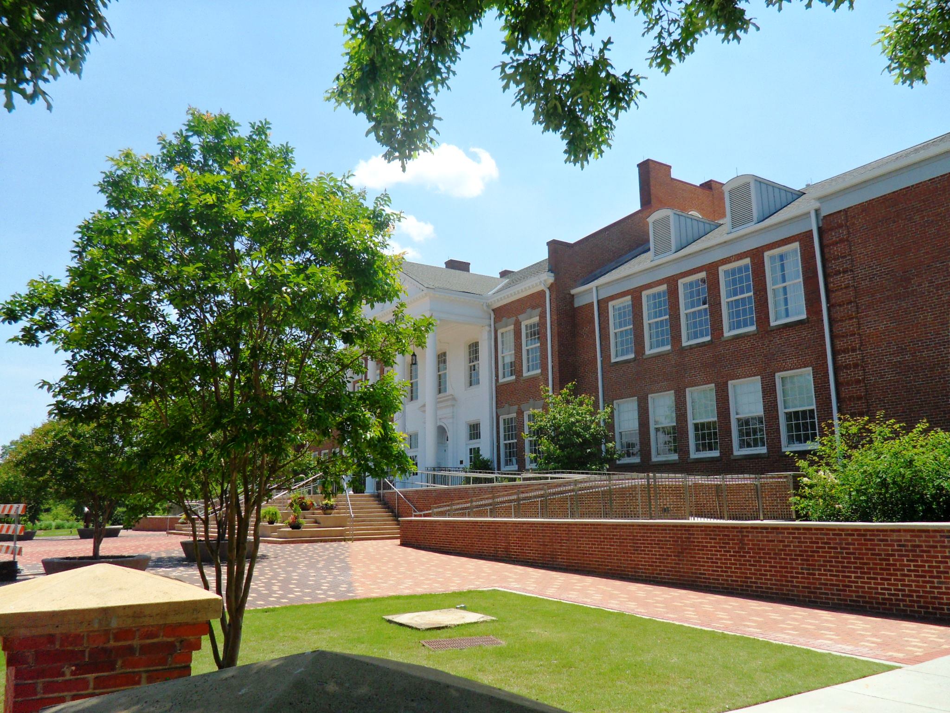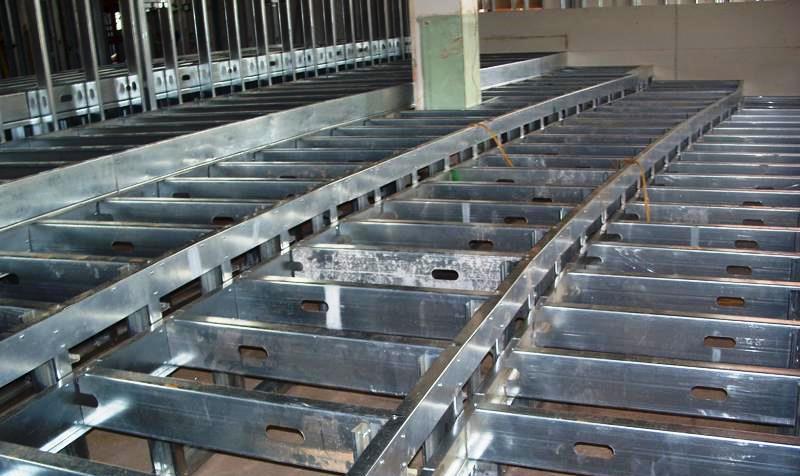Cary Community Arts Center
Cary, North Carolina, 2010
Home > Portfolio > Cary Community Arts Center
FDR Engineers performed structural engineering design and detail drawings for interior and exterior cold-formed steel wall framing for the renovation of the Cary Community Arts building. Project contained several complex conditions and unique detailing to frame the new auditorium seating inside the existing structure and the addition of a new fly loft. This project also required several meetings on-site and retrofits details to adapt the new framing to the existing structural elements and floor support locations.
Cary Community Arts Center
Location: CARY, NC
