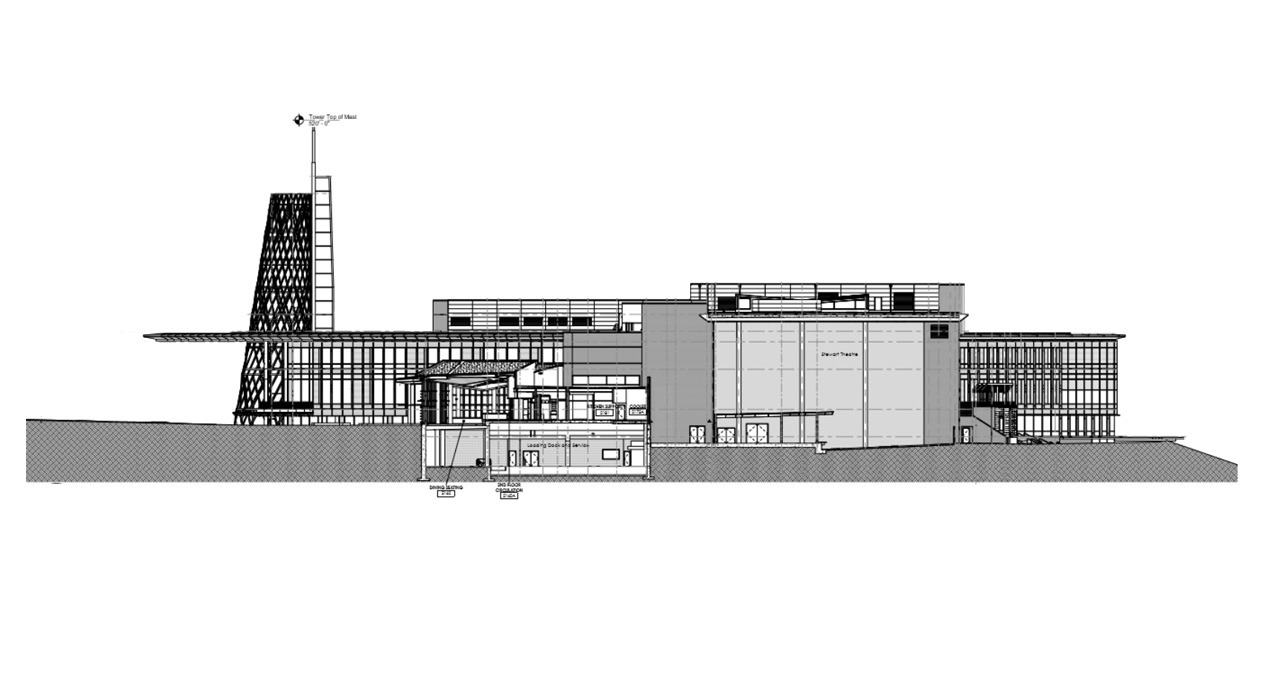NCSU Talley Student Center
Raleigh, North Carolina, 2012NCSU Talley Student Center
Location: RALEIGH, NC
Performed structural engineering design and detail drawings for exterior cold-formed steel wall and ceiling framing for a 6-story height steel framed structure. The project presented significant detailing challenges where connecting to the existing Student Center and framing around some very unique exterior architectural features. All structural cold-formed steel framing members and their connections to the super-structure were designed, optimized, and detailed. The project had an aggressive schedule due to the university’s desire to work around the school calendar.

