Lowry Skilled Nursing Facility
Denver, Colorado, 2015Lowry Skilled Nursing Facility
Location: DENVER. CO
The Lowry Skilled Nursing Facility is a 3-story, pre-finished curtainwall panel project designed and constructed through collaboration with South Valley Prefab. The panelized framing system is supported through the use of by-pass framing DriftTrak® components, enabling installation accessible from the interior side of the pre-finished panel only. FDR Engineers provided both the light gauge steel structural design, as well as the panel fabrication and associated Building Information Model (BIM) package for the project.
All images courtesy of South Valley Drywall, Littleton, CO.
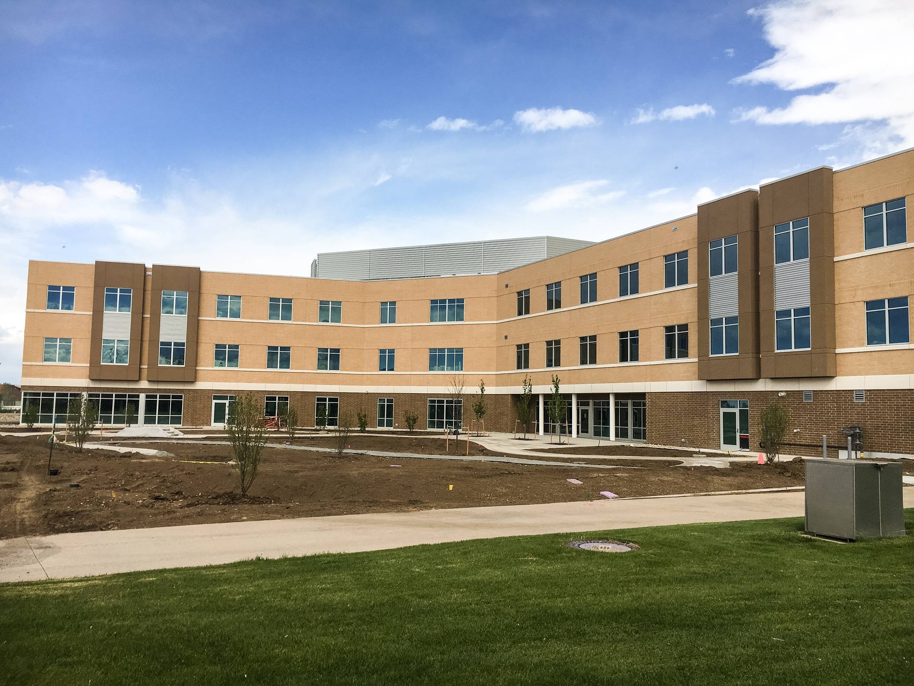
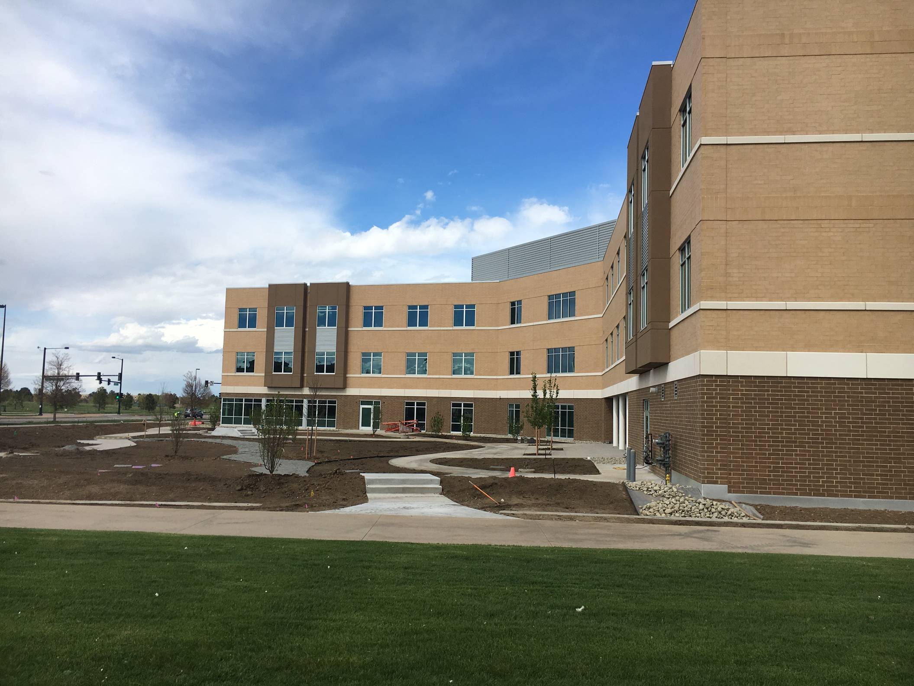
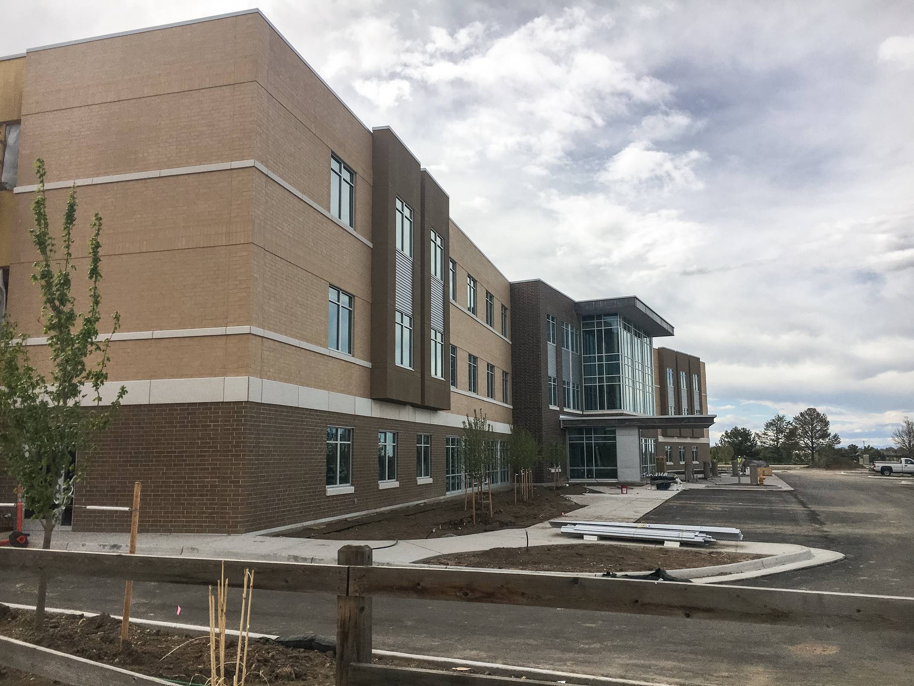
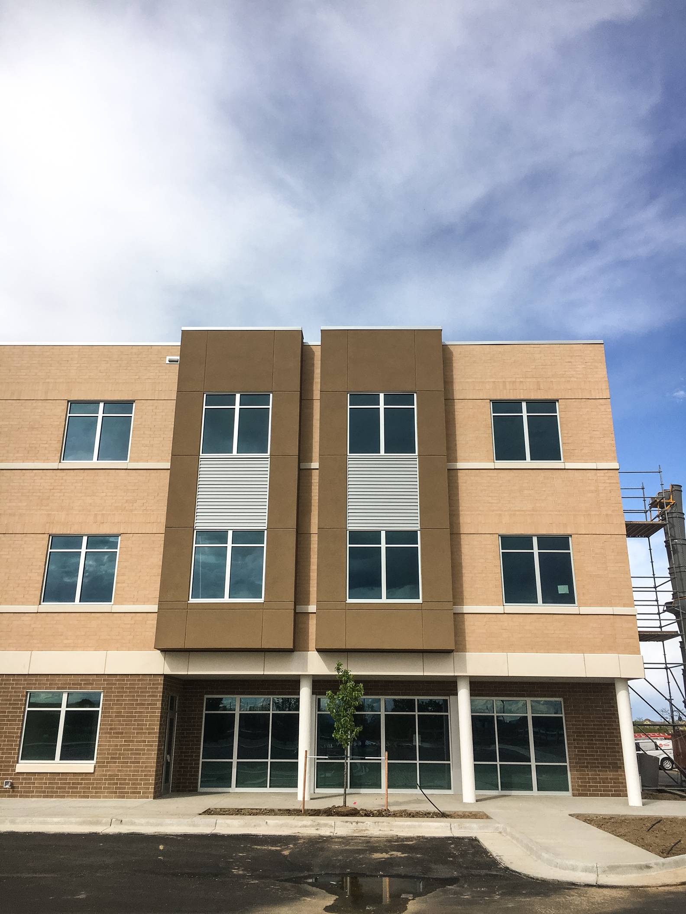
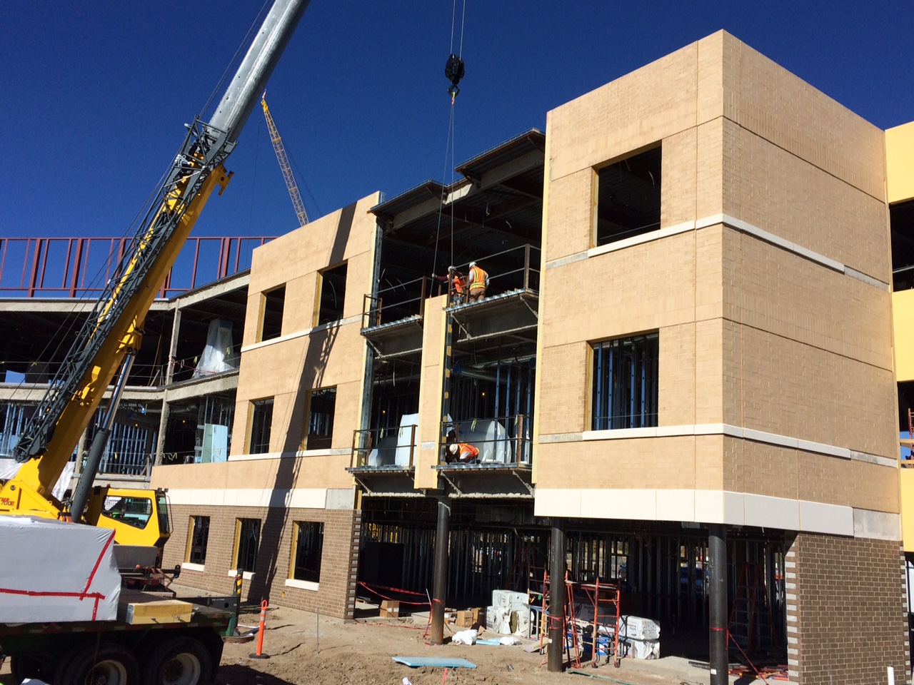

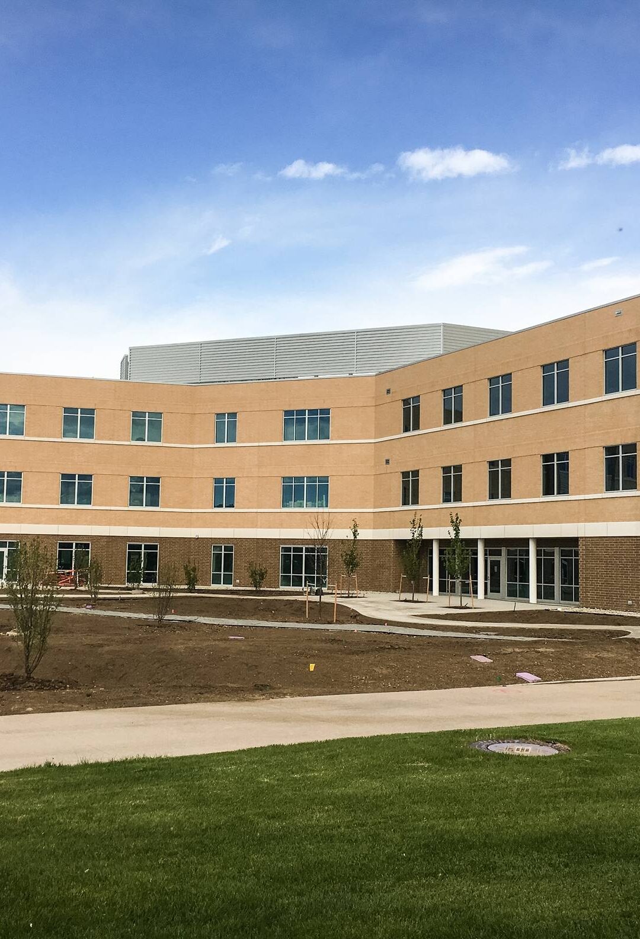
Recent Comments